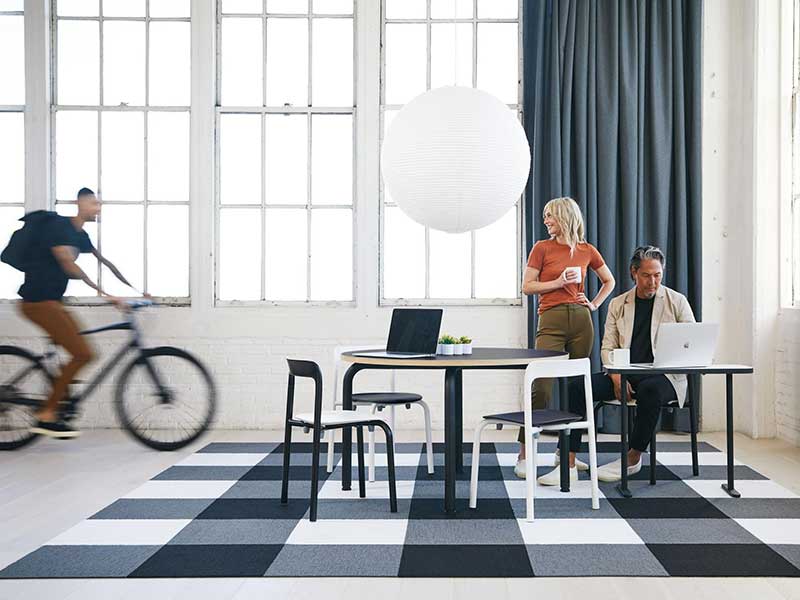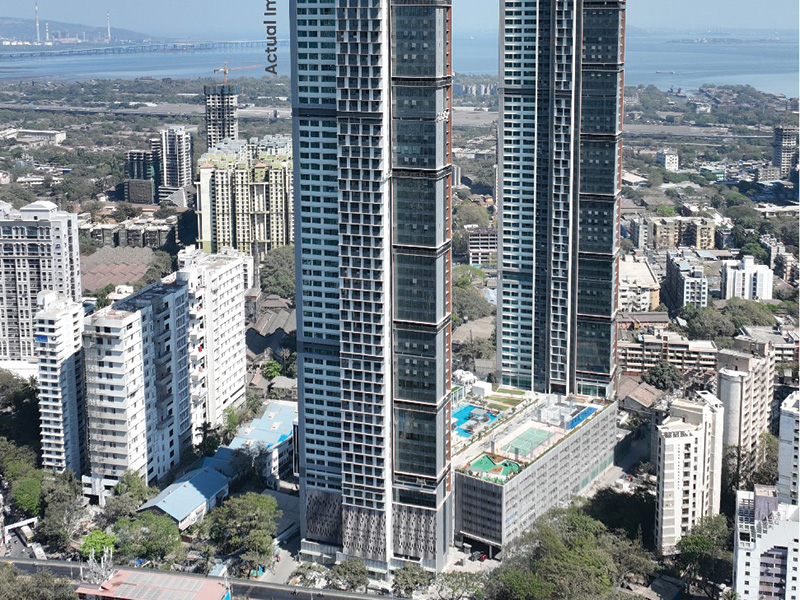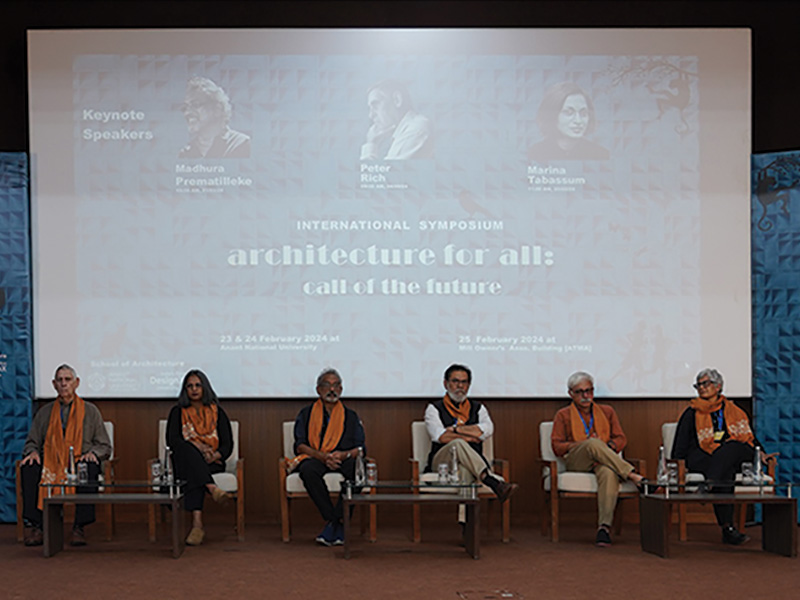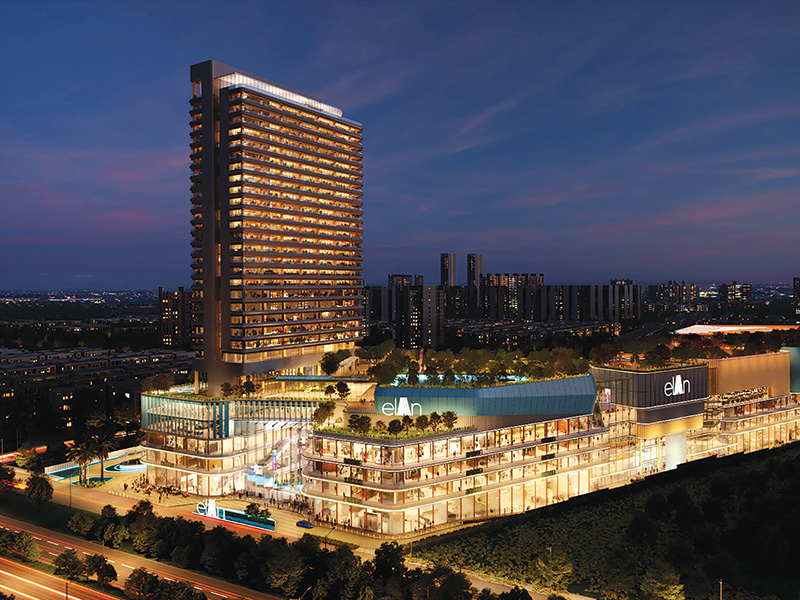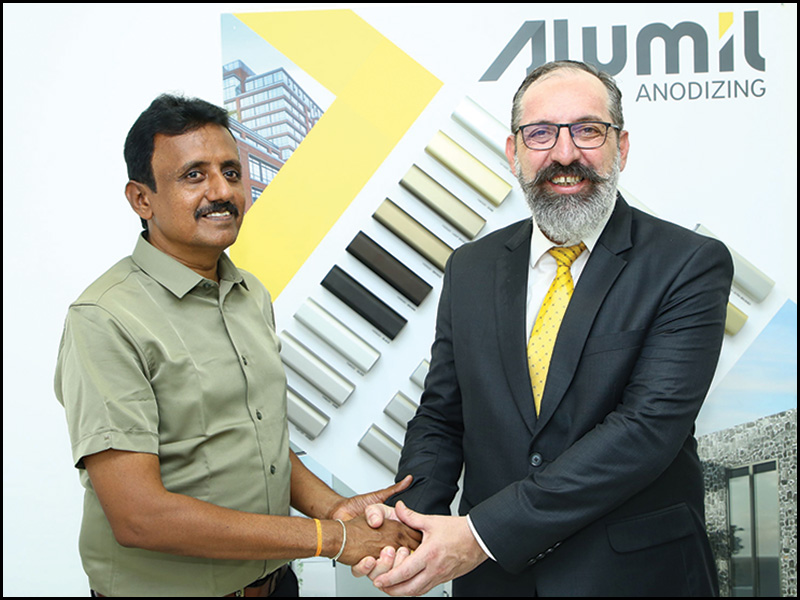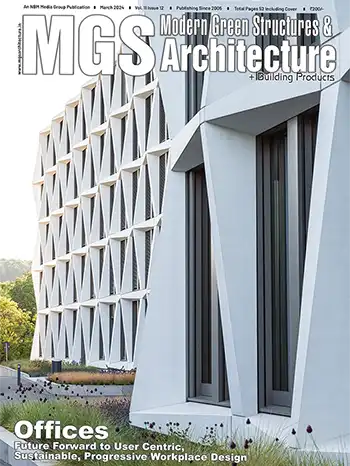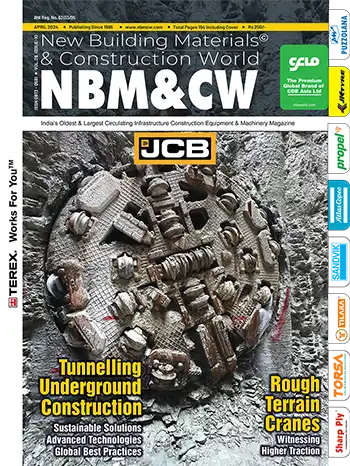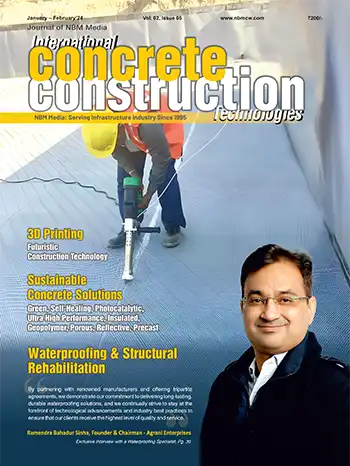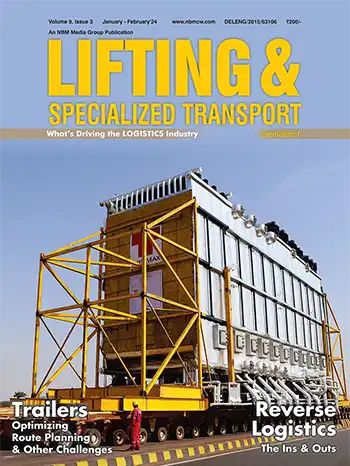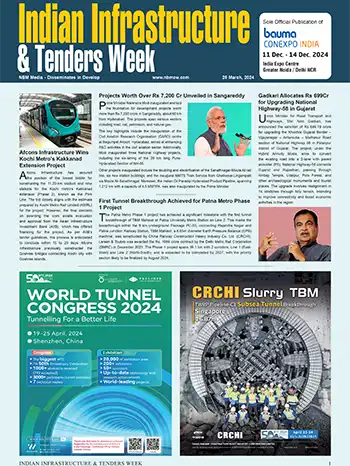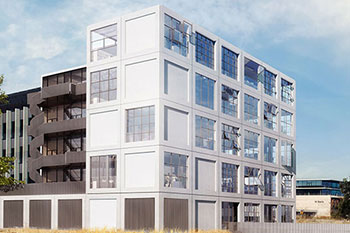
Located in the port area of Amsterdam, Salt offices has a distinct glass and concrete façade that maximizes views over the water. Future employees of companies who rent a space in the building will have more open, flexible, high ceiling spaces, with the added value of a luxury of view over the IJ river.
“Salt building reflects the industrial heritage of Minervahaven, which still has an industrial feel to it,” says Jacob van Rijs, co-founder MVRDV. “In the recent past, too many standard offices have been built in The Netherlands, where flexibility was more important than character, many existing industrial buildings are in high demand after being converted into offices, so we thought, why not build something similar but new. Our design offers concrete loft-like spaces that are more open and show off exposed, raw materials, alongside an open façade with sweeping views of the harbour.’’
The building’s flexible working spaces with their distinct concrete frames and variety of window openings can be combined and divided horizontally as vertically to offer a variety of configurations to the office rental market. A private outdoor roof introduces a social and communal gathering space at the south of the building, whilst a full height lobby space with its grand cascading stair connects the various levels vertically.
Using raw exposed materials follows the aesthetical ideas of honesty and a certain purity in materialisation whilst it made an economic construction possible. The building was realised for a remarkably low construction budget of 900 Euro per m2, which resulted in the industrial feeling many creative companies want. Instead of offering high-end fixtures that these companies would rather demolish, the building is kept as pure as possible, reflecting the work in transformed industrial structures, but with all the comfort and insulation of contemporary building regulations.
MVRDV was commissioned to design Salt by NIC Building Ambitions and worked with Firmus Vastgoed, Bulters & Bulters, Barten Groep, Ikaabee (structural engineers), Denned (MEP engineer) and Hamel Regeltechniek (MEP advisor).

