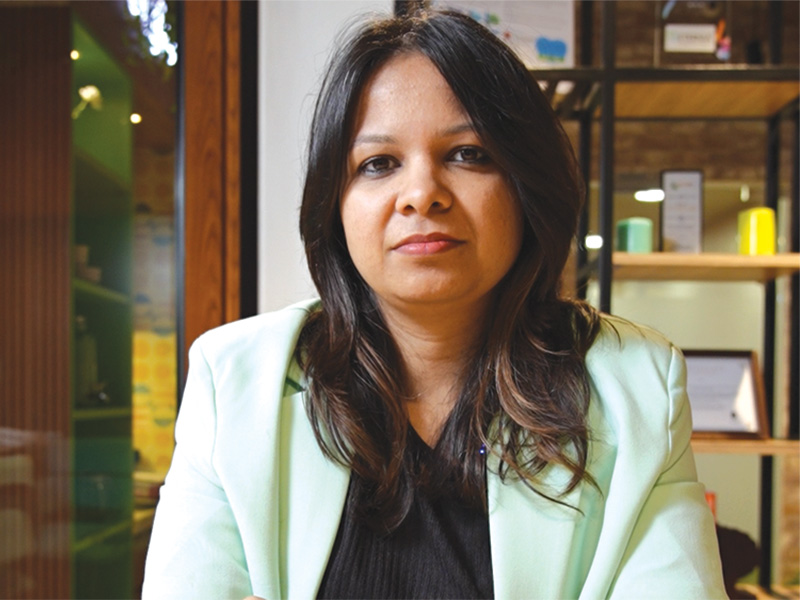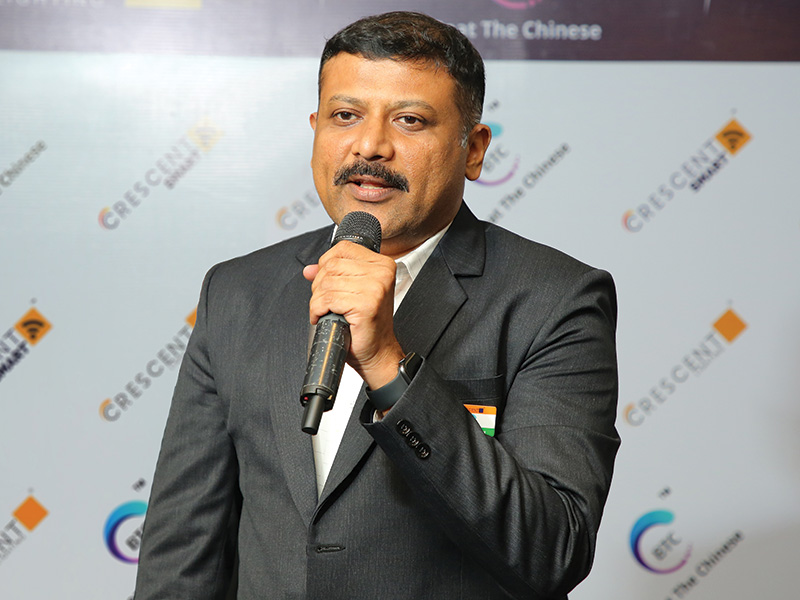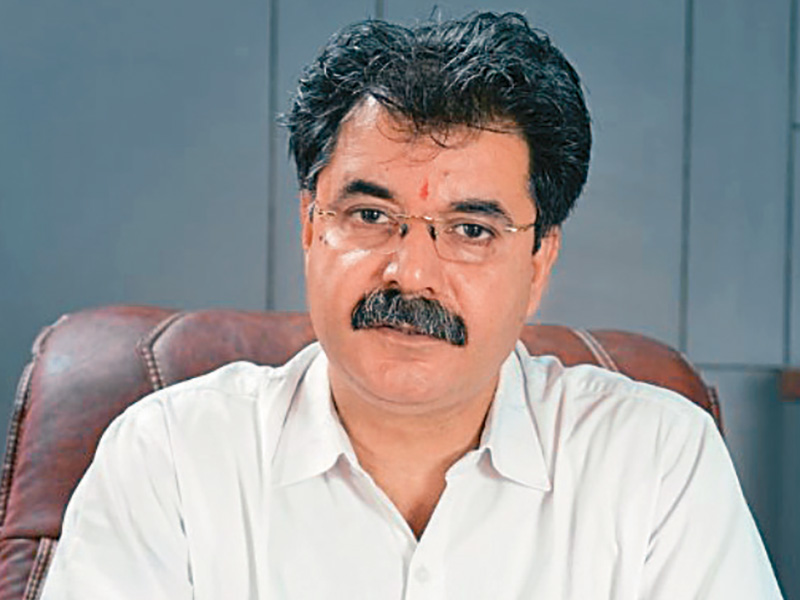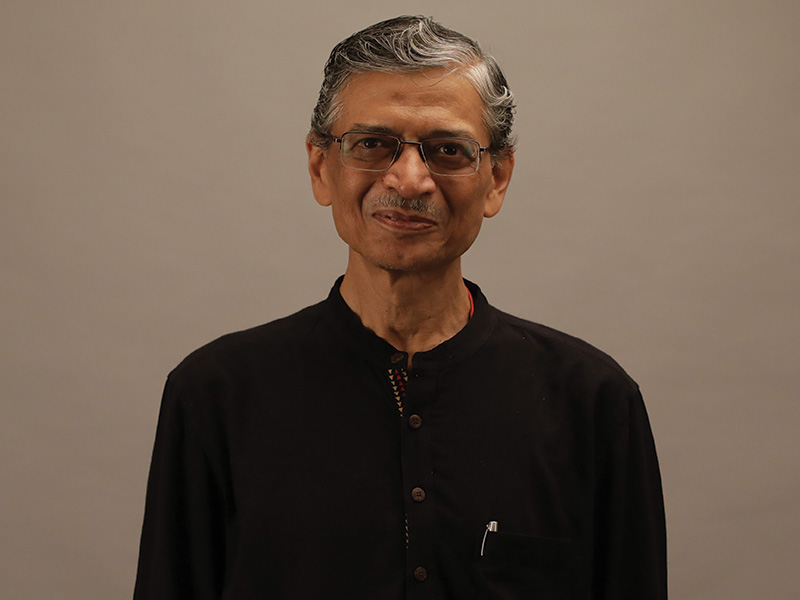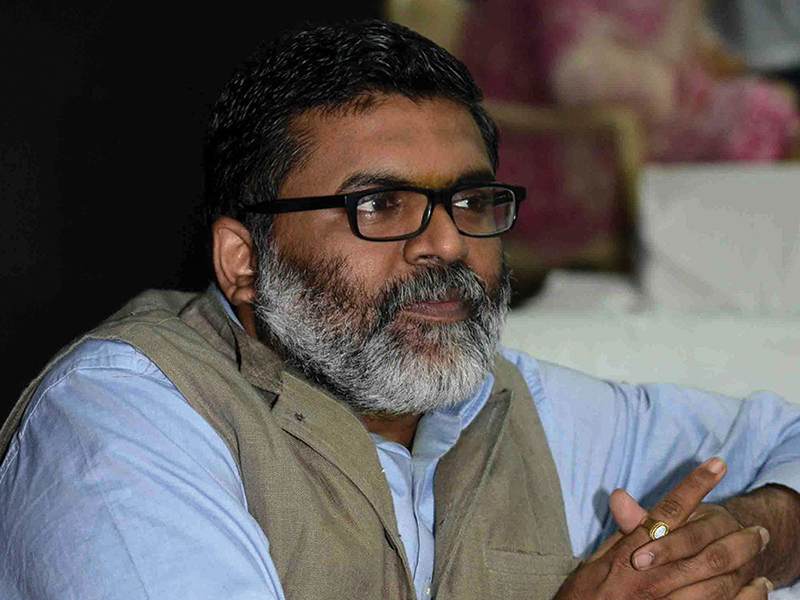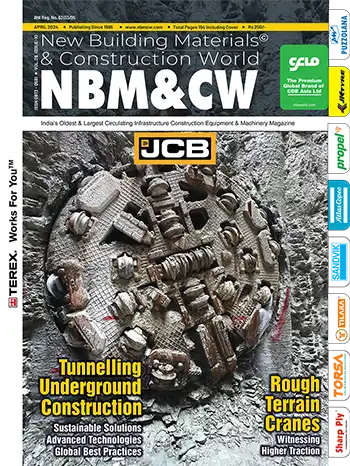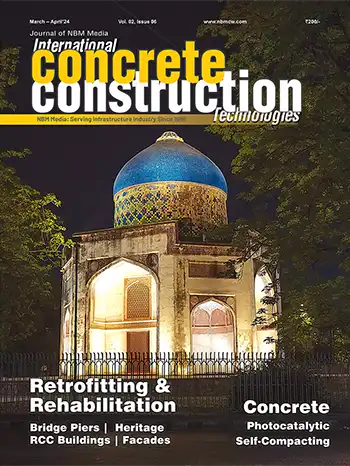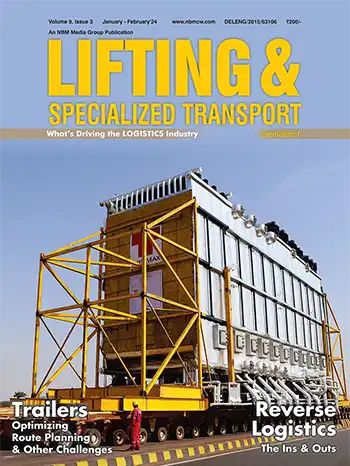Khair Ull Nissa Sheikh, Executive Director, World Trade Center, Greater Noida, shares details of the project with Vinod Behl.
It is often said that a building is a living, breathing entity, with layers of membranes covering its skeletal parts. As the World Trade Centre at Greater Noida emerges, its anatomy (a set of parts both mechanical and biotic) shapes not just the site but also things to come. Even before it became a fashionable tag and sought after certification in the early 2000’s, the World Trade Centre took traditional techniques of passive cooling and climatological understandings to create what was a unique ‘bio atrium’.
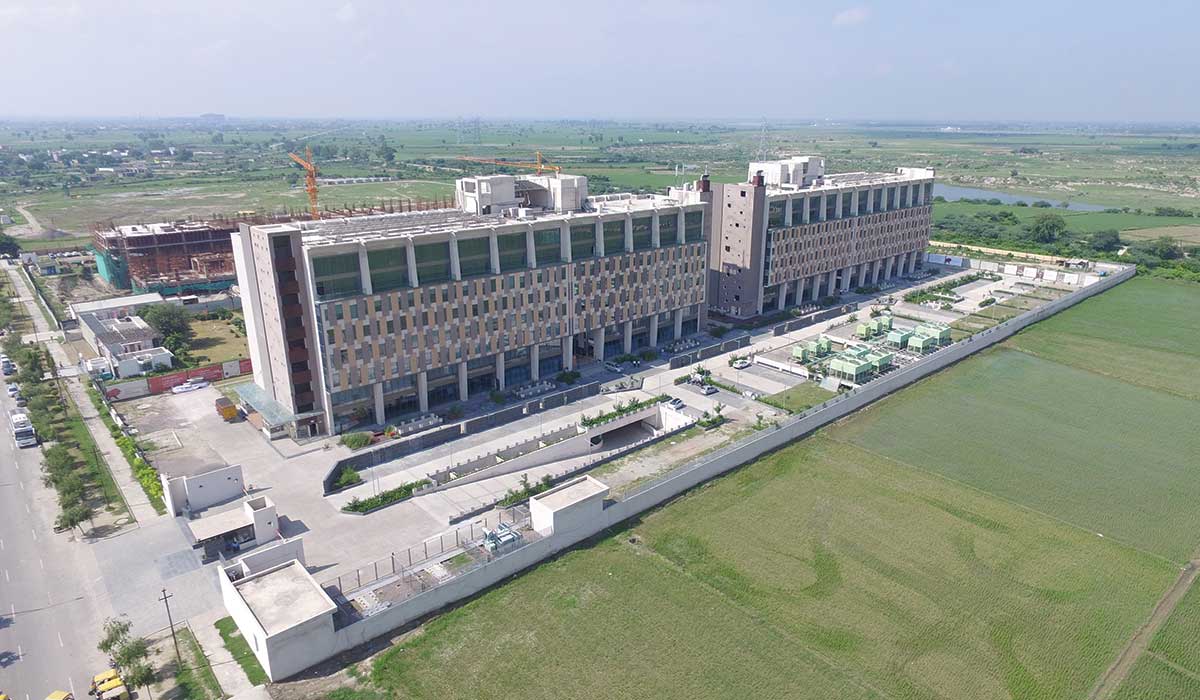
Spanning eight storeys this atrium is cooled and vented by air currents that are generated through convection in tall shafts that run the length of the building and a wind dynamic screen that fronts it. A green garden, with sonically created misting devices, aerate the water as the visitor walks in. This vapour upon evaporation allows for a cooling effect that brings the temperature in this non-airconditioned atrium down by a significant 7-9 degrees centigrade.
Terraces are designed as gardens; they are not merely ornamental but also produce a stock of vegetables. Shaded by solar panels, the gardens have a produce equivalent to a 5-acre farm. The replacement of farms to create the incremental urbanity we have seen in the past two decades has been a loss not only of agri-produce but also of livelihoods connected with it. The entire landscape of the complex is planned by M/s Prabhakar Bhagwat as a productive one - growing not only fruits and vegetables but also crops – and encouraging urban farming.
While the complex adopts several of the common practice green techniques of buildings, it has also significantly reduced use of aluminium and given ample daylit spaces. Even the basement is daylit, so much so that it needs no mechanical ventilation. Large cut-outs connect the basement with the podium to the landscape and then the sky.
The World Trade Center project incorporates energy efficient technologies such as LED Lighting, smart thermostats, solar panels, low flow toilets and faucets, rainwater harvesting, water efficient landscaping; waste management, pedestrian walkways, and landscaping, smart HVAC systems, recycling and composting programs to reduce the amount of waste generated.
Khair Ull Nissa Sheikh
One of the most challenging issues with the scale of the complex is pedestrian movement. While it is possible to minimise vehicular movement to the periphery and prioritise the pedestrian, the harsh summer sun makes the trek unbearable. Borrowing from techniques adopted by Ken Yeang for the National Library at Singapore, a street is created between the blocks that not only shade but also forms a wind tunnel that carries cool breezes in a prescribed direction. The condensation on the glazed surface of the building due to air-conditioning within, further cools the wind, creating a pleasant breezeway for pedestrians.
Even the interior design of the buildings has a green component. Using terrazzo floors in the elevator lobbies (that use recycled materials) and keeping the base temperatures for HVAC at a comfortable 24 degree centigrade, the savings in terms of energy are monumental. Further, lighting for both the interiors and exteriors is designed for minimal silhouettes and is sensor driven. The main staircase is kept as an open element without need for any mechanical ventilation, which further reduces energy consumption.
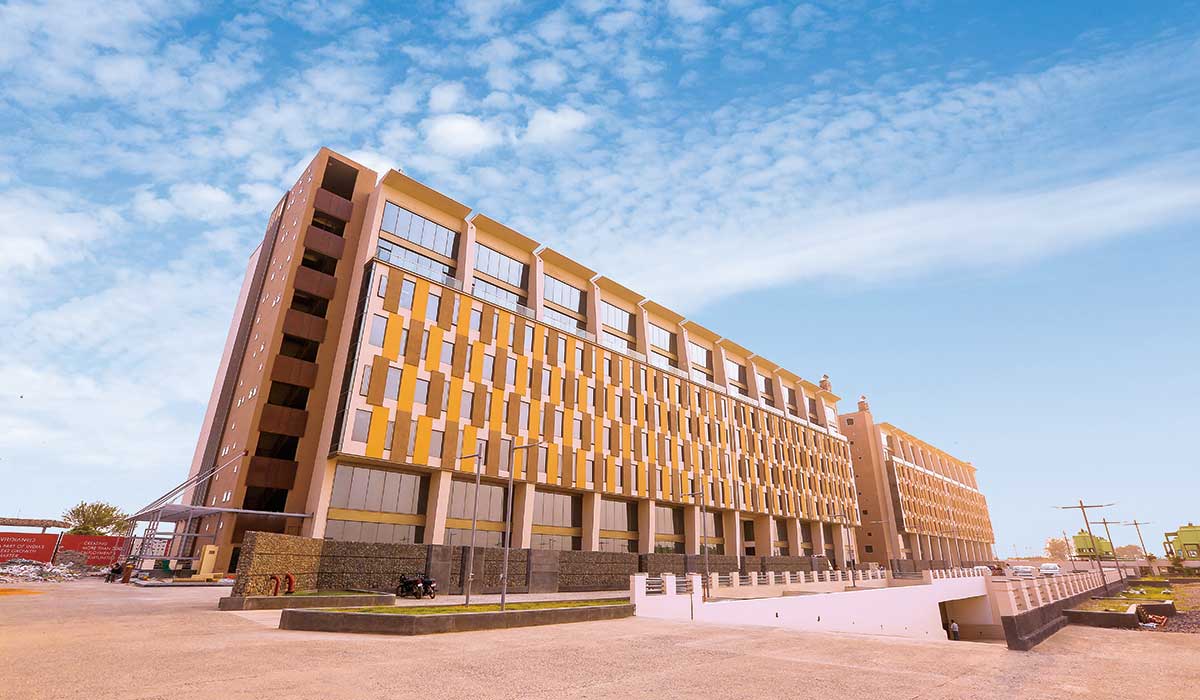
Movement by foot also encourages a “vertical campus” feel and a lively social connectedness not typically found in tall structures. With plenty of views to other levels and onto the nearby central plaza, the atrium’s main staircase and landings on each floor become meeting places and opportunities for learning and interacting. In that way, the building uses its snaking stair to bring the vitality of the street into the building. The concrete that courses throughout is also a reminder of its urban connection.
Borrowing an idea pioneered by Corbusier and Soviet constructivist Moisei Ginzberg in the 1920s and used previously in Morphosis’s San Francisco Federal Building and Caltrans District 9 headquarters in Los Angeles, the atrium proposes the use of a skip-stop elevator that only stops on alternate floors, but to get elsewhere, people simply walk up or down, while those on wheelchairs or transporting large objects can opt to take two other elevators that reach every floor. The system not only saves energy and costs (as much as 10 percent of a typical building’s energy use goes into elevator use), but it cuts down on foot traffic that forms around elevator doors.


