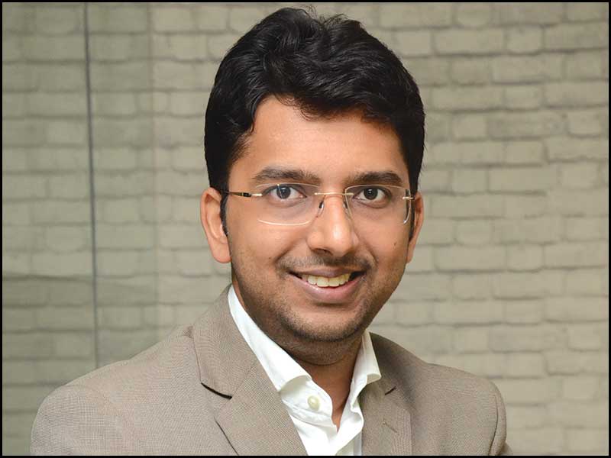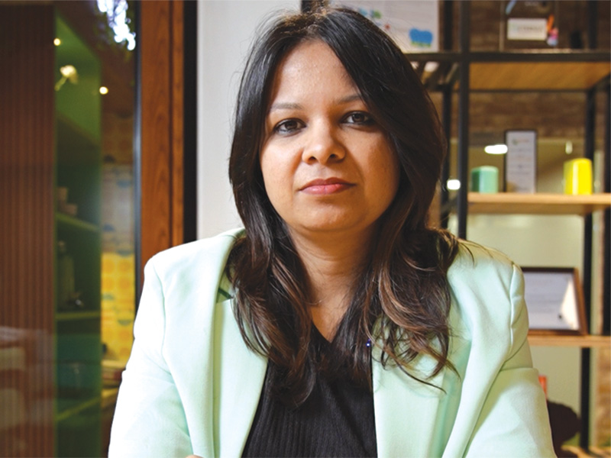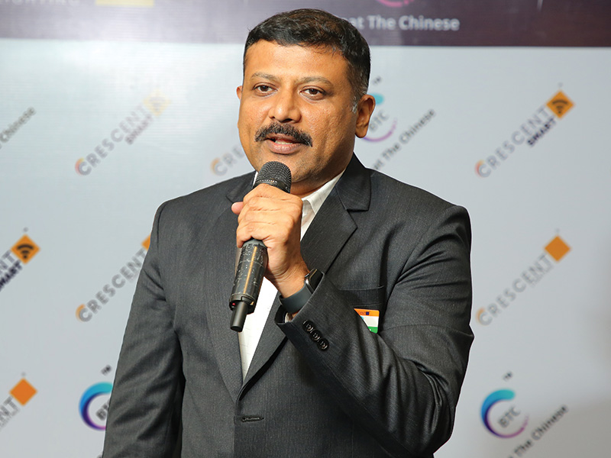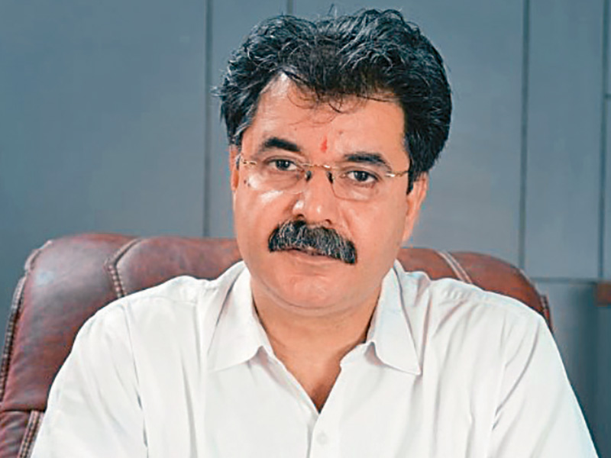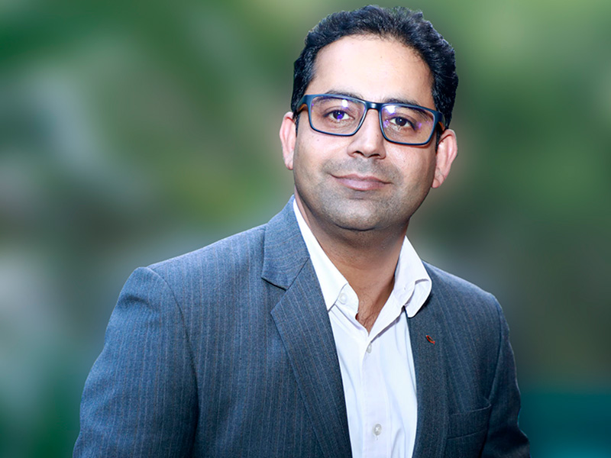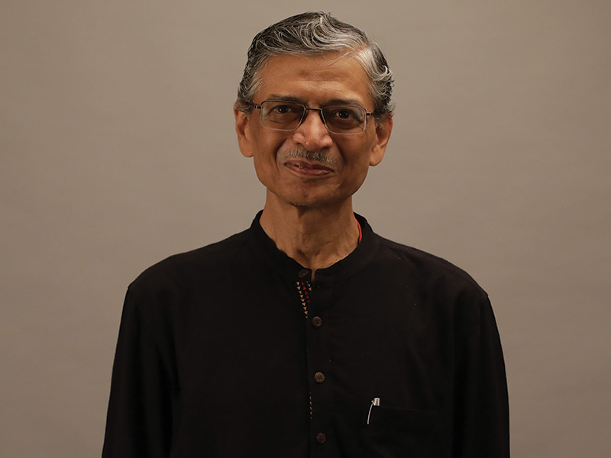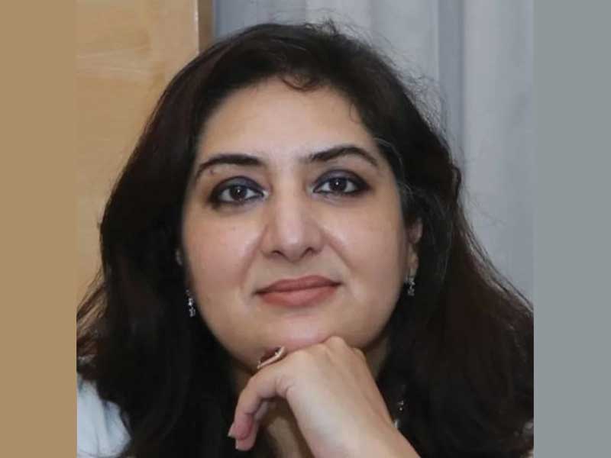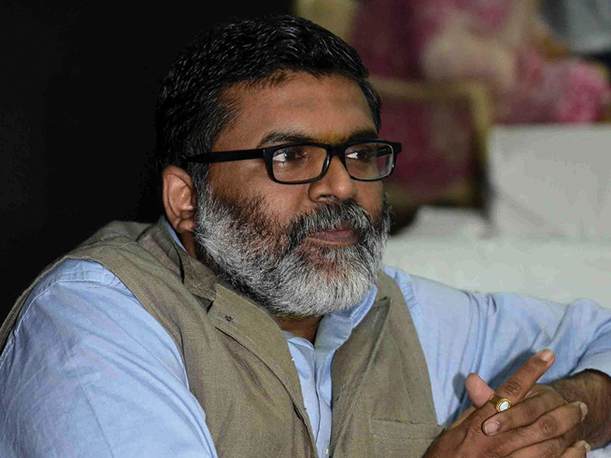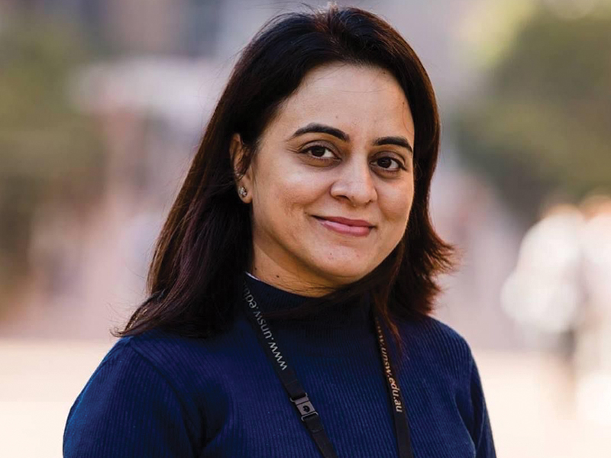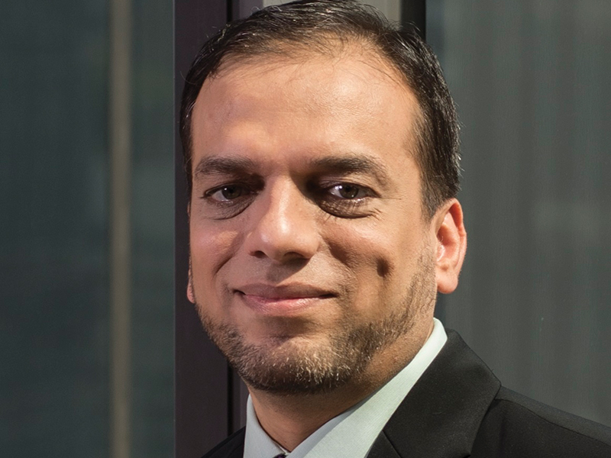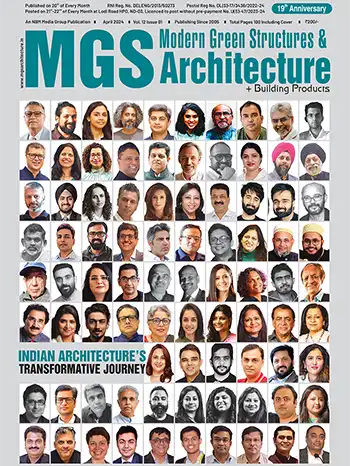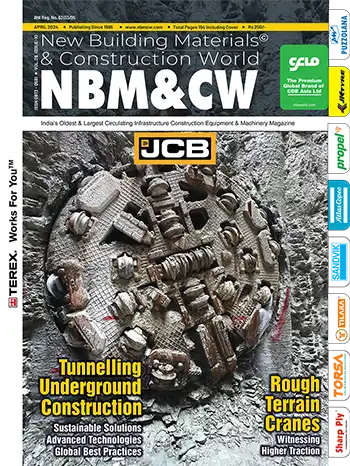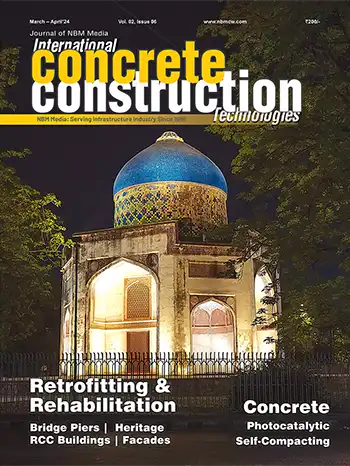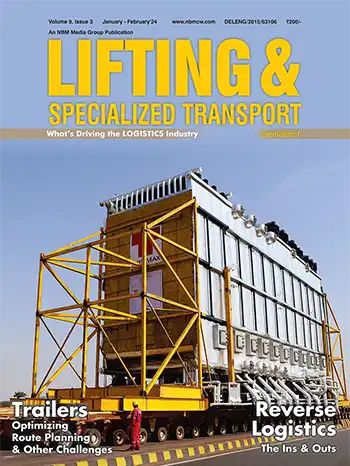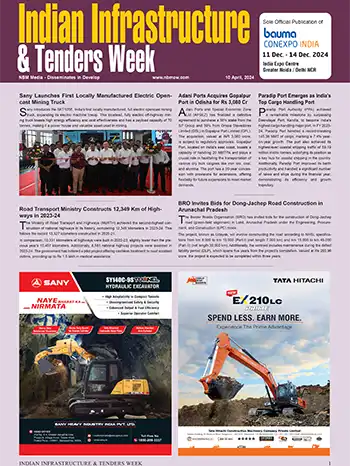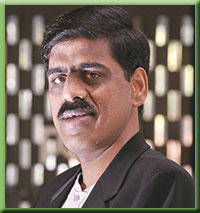
M Selvarasu, LEED Fellow, Faculty & Director, LEAD Consultancy & Engineering Services (India) Limited, Bangalore
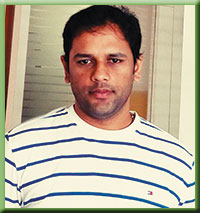
D Sanjay, LEED AP – BD+C, Senior Manager, LEAD Consultancy & Engineering Services (India) Limited, Bangalore
How can architects engage with and implement green building standards and materials without compromising on the architecture and the design of the building?
Architects, Clients, and Green Building Consultants should work closely during the conceptual design phase to have a common vision about the end product. In the ever evolving building materials market, it is rather not hard to find innovative sustainable products that go into the building. However, in this context, designers and owners should be ready to acknowledge and use new materials instead of treading the old path with conventional materials which are not as efficient as the new ones are. In regard to the design, before finalizing, WWR Ratio and Orientation should be optimized by using Energy Modelling Software for different trials to optimise OPEX & CAPEX.
Importance from the Government should also be given to develop indigenous materials specific to regions and climate types. This can't only be done through funding research, with no limit or based on the educational qualification but also the work background of the research team. This would encourage home grown talent (without degrees) to compete at par with degree holders. An integrated approach can enhance the aesthetic appearance of the building besdies sustainability, if we take building design right at the concept stage of building design.
What are your suggestions for sourcing green materials, getting clearances, and the higher costs associated with green buildings?
Even though new innovative green materials are available, comprehensive indexing of the sustainable materials has to be carried out to have a hassle-free selection process to reduce the time consumed for the selection process for owners/architects since construction is predominantly a race against time. Primary importance should be given to use of materials which have less embodied energy, high recycled content, are locally sourced, energy efficient, alternative materials. Indexing of materials should be focused on Tier1 cities which are buzzing with construction activities.
A separate quick channel for construction clearance should be mandated throughout the country for projects opting to go with Sustainable Construction. A clear set of design features to be a part of the project can also be introduced as a checklist in case the project does not want to pursue any standard green certification.
Higher cost of constructing a green building can generally be attributed to the laggard attitude of having designs which are done keeping only the first cost and not the operating cost in mind with a reasonable ROI, besides designers performing design in isolation. In rare cases, in order to achieve the highest rating, a project tends to go for ornamental points irrespective of value addition to users or operating cost, which is project dependent. Hence, these kinds of non-value items have to be avoided since they inflate the project cost.
As of now, few cities offer additional FAR for projects going with few standard certifications. This has to be implemented across the country. Else, loan with lower interest rates, tax benefits similar to that of SEZ can be thought of for projects which are near to net-zero building or achieve the highest standard in sustainability.
What are the requirements and the responsibilities for maintenance of green buildings?
The designers and the contractors contribution can be compared to initial steps in creating a sustainable building. However, major part of the responsibility lies with the operational team. Proper handing over of the project should happen from designers/contractors to maintenance team briefing the team about the design intent, features and rationale behind the design. This will help the maintenance team to understand the design better and work in accordance with intent of the design for achieving the envisioned savings in energy, water, and other resources.
Third Party commissioning from external agency once a year will help in identifying operational and maintenance issues which are generally overlooked during the routine check-up by the maintenance staff. Monitoring and management reporting should be introduced to ensure sustainable operation is part of the building operation. This will enhance control over abnormal behaviour of building, if performnace deviates from design set point. It maybe a great idea to persue LEED dynamic plaque for the facility to bring rating dynamic to sustain green operation. Also, performance based green recertificatin shall help to enhance buildng operation and also sustained operation for the entire life of the building.
How has Indian Architecture evolved with respect to designing green buildings?
Traditionally, Indian architecture has always embedded all sustainable features for an efficient building. However, till about five years back, due to market driven demand, complete façade type of buildings became a fad replicating Western buildings. However, in recent times, architects along with owners and green consultants are leaning towards having a resource and operational efficient building by going with low u-value wall, lesser WWR, high performance glass, light tubes, optimizing orientation, place given for service designers to enhance design features, placement of service areas, etc. This is a very positive vibe when compared to buildings a decade earlier. Ascendas MTB3 in Bangalore and Zahoransky in Chennai are two exemplary projects.
Ascendas MTB3, ITPL Campus, Bengaluru
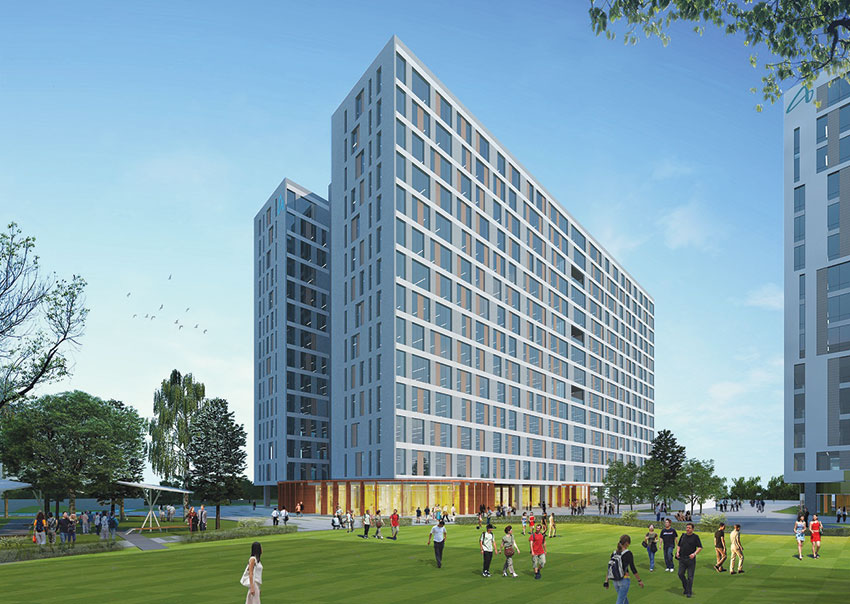
Ascendas-Singbridge is Asia’s leading provider of sustainable urban solutions. The building has been designed as Multi-tenanted Office space. It has 2 Basements, G+13 floors. Ground Floor has Reception, Café, Office areas, and rest of the floors will be for Office purpose.
Challenges and achievements during implementation: Since the builder has many green projects in his building portfolio, the challenges and constraints were very minimal compared to conventional projects attempting green rating. However, the builder wanted to have USGBC Core & Shell- Platinum rated building by targeting those design features which will add value during the operational phase rather than targeting ornamental points to achieve the desired rating. Hence, decided to go ahead with a massive installation of on-site solar energy of 180kwp. Here, even though the initial investment is high compared to other credits points through which Platinum could have been achieved; clients decision of considering ROI rather than initial investment played an important role in targeting the rating.
| Client: | Ascendas-Singbridge |
| Built-up area: | 6.91 lakh sqft |
| Status: | Completed 2016 |
| Green Rating: | LEED CS Platinum |
| Green Materials used: | |
| Wall: | AAC Blocks |
| Lighting: | Primarily LED lighting fixtures from Lighting Technologies |
| Flooring: | Vitrified Tiles from Nitco, Granite locally sourced |
| HVAC: | Dunham bush high efficiency chillers with higher IPLV |
| Roofing: | EPS 50mm under deck from Quality Thermopack |
| Wall cladding: | Ceramic tiles (terra bigio) from Nitco Ltd |
| Exterior glass: | Double Glazed unit from Saint Gobain |
| Electricity: | 20% from on site renewable energy and >50% green power sourcing |
| Green Design Consultants: | LEAD Consultancy & Engineering Services (India) Pvt Ltd. Bengaluru |
| Architect: | Edifice Consultants Pvt Ltd, Bangalore |
Zahoransky Moulds & Machines Pvt. Ltd., Coimbatore
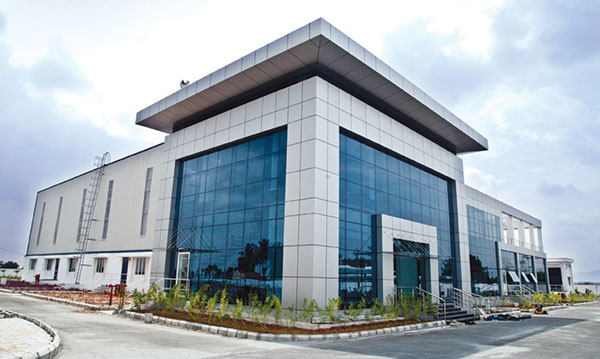 |
|
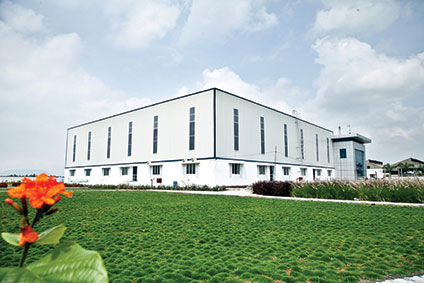 |
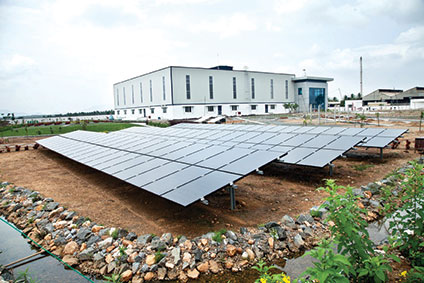 |
Zahoransky Group holds a prominent position in the world market in the business of Injection Moulds and Machines. This project includes both the administration and the factory spaces. The 80% of the factory space is naturally ventilated and the remaining factory area and the complete administration area are mechanically ventilated. The administration block of this project has a ground and first floor.
Challenges and achievements during implementation: Implementation of construction waste management and collection of contractor related documents since green building concept was fairly new to the contractor team. However, by the end of the construction, the team had become a pro. It is worth mentioning that due to the sheer willingness and drive of the clients, the project became the greenest factory in the country with the highest number of points.
| Client: | Zahoransky |
| Built-up area: | 40,000 sqft |
| Status: | Completed in 2013 |
| Green Rating: | Platinum and greenest in the country |
| Green Materials used: | |
| Lighting: | Plasma Lighting Technologies and LED sources |
| Flooring: | Epoxy flooring |
| HVAC: | Toshiba high efficiency VRF system |
| Roofing: | Galvalume sheet with 50mm rockwool insulation and high SRI finish |
| Wall cladding: | Galvalume sheet with 75mm rockwool insulation |
| Exterior glass: | Saint Gobain |
| Electricity: | 30% from on site renewable energy |
| Green Design Consultants: | LEAD Consultancy & Engineering Services (India) Pvt Ltd. Bangalore |
| Architect: | Aswathanarayana & Eswara, Chennai |

