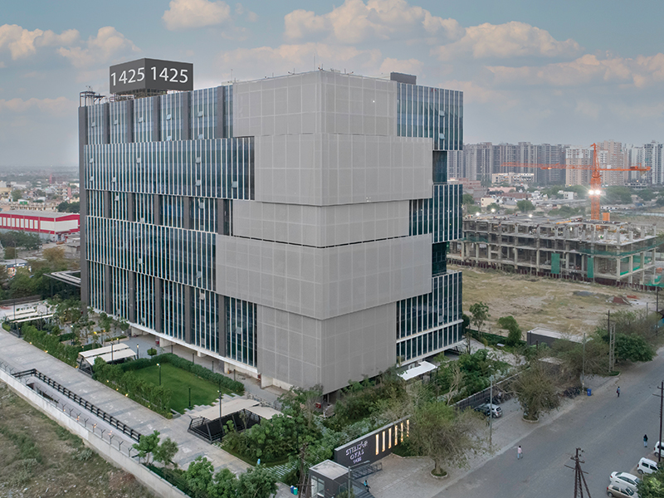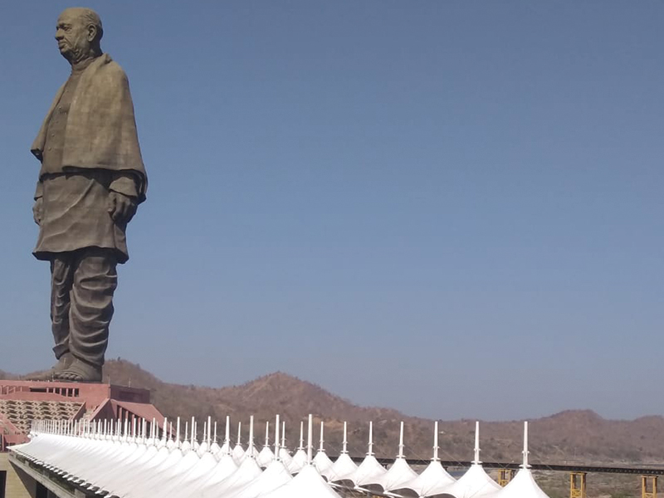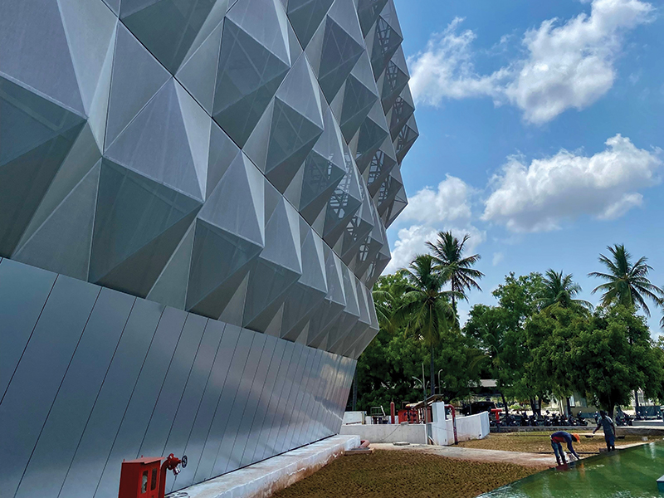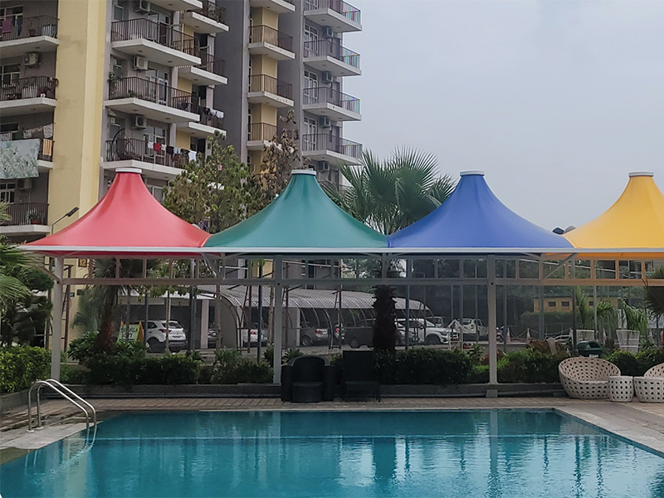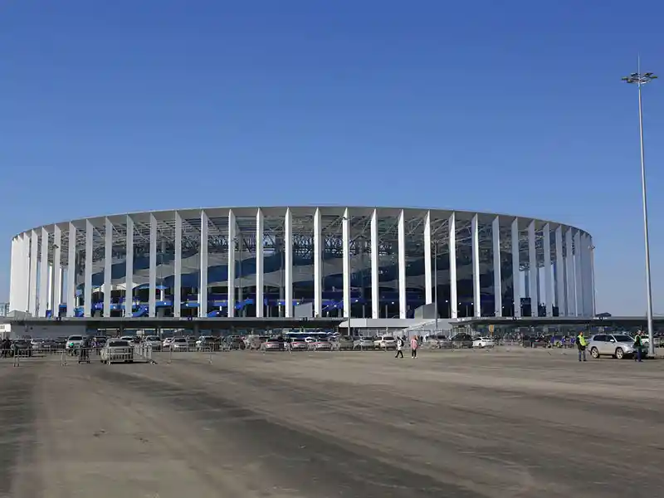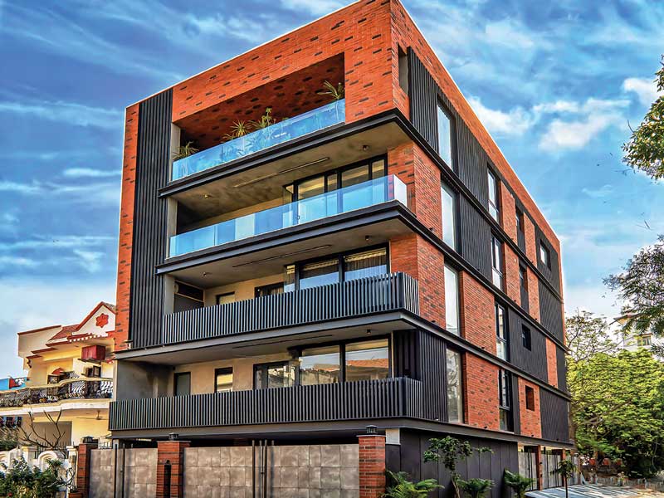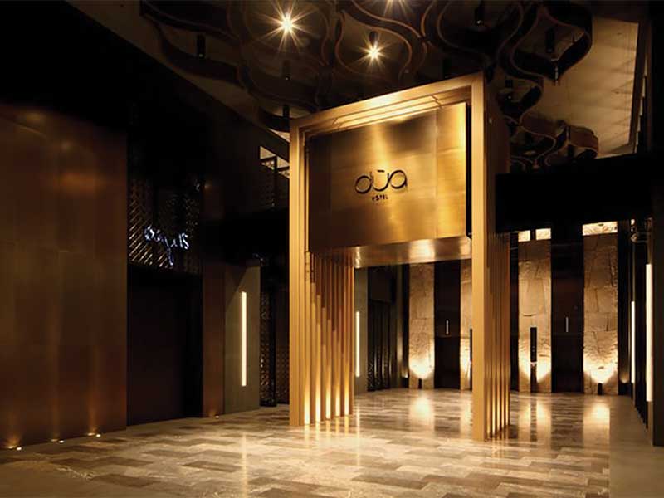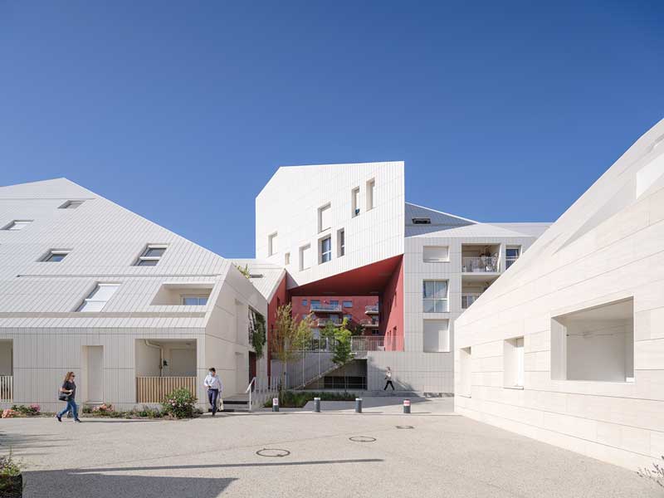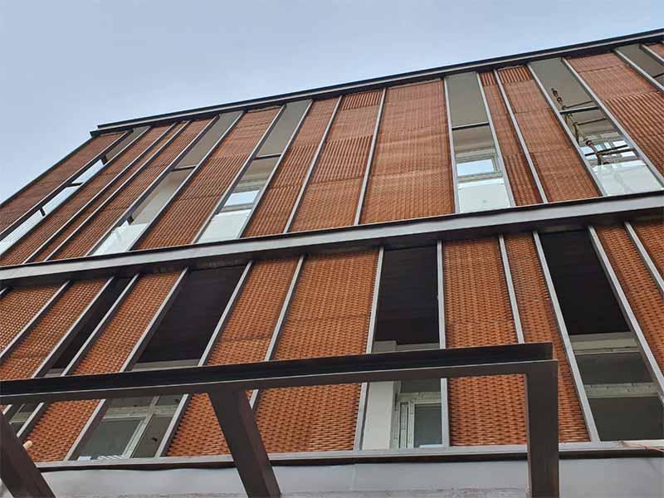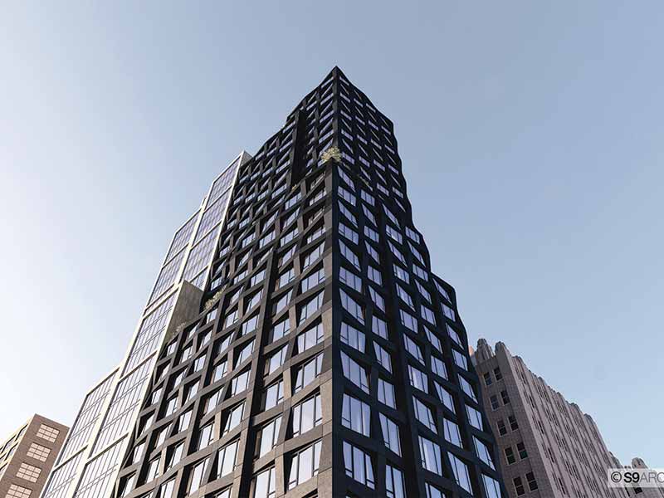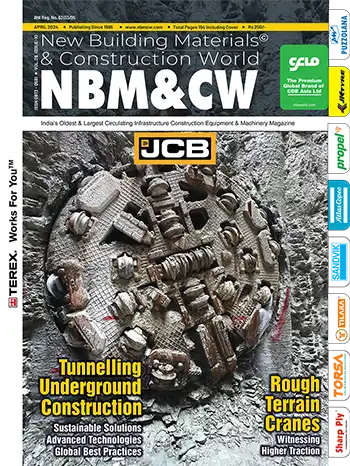It's high time all stakeholders gave a serious thought to fire-resistant façade materials and building bylaws as no amount of passive fire fighting can ensure a 100% fire-proof building if its facade is still vulnerable. It's high time that the authorities too woke up to the omission of critical provision in building bylaws and enforce the amendment
Ar. Harish Gupta
It's seen from many building fires that the spread of fire is spontaneous if facades have combustible materials or the building design has inherent flaws. So, it is important to ensure that every material that goes into a façade must comply with the minimum fire resistance required for an exterior envelope. In fact, fire resistance is one of the principal functions of the building skin.
Any material that is in the direct line of fire and unprotected can propagate fire to other parts of the structure. Facade design needs to be done in a manner that it does not allow fire to spread from one compartment to another. Facade as a complete system, including the RCC peripheral frame, must not fail when fire occurs. Even if the material selected is fire proof or fire retardant, it's the construction method or the assembly that needs greater attention.
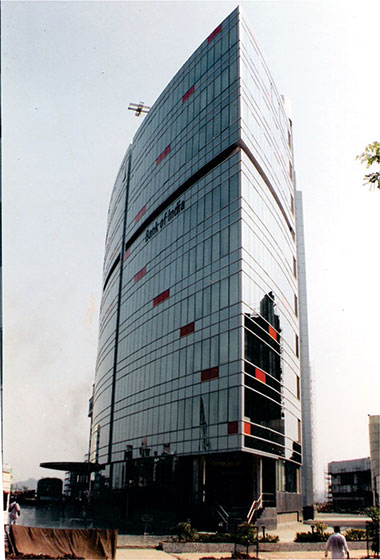
Bank of India corporate office in Bandar Kurla complex
The curtain wall came to India in the 90s. Till this time, all the high-rise buildings were done in conventional brick and mortar for external masonry. Mumbai being the commercial capital, had the tallest buildings and, till date, leads the country in high rise construction. The city has seen its share of challenges in construction and the problems post construction and has corrected the methods over the years. Till the last century, the construction was followed as per national building codes (NBC), which formed the backbone of building bylaws as recommended guidelines for construction. When the curtain wall came, there was a huge information gap on the correct methods of application of this modern façade, and we had to rely on the Western countries or international material suppliers for information and technical expertise.
The technical aspects on the correct use and application of curtain wall was never infused in any building bylaws or guidelines, as the industry was in a learning stage, until the latest revision of NBC 2016 and the updates continuing thereafter were published. The NBC of the 90s primarily described a concrete and brick structure, so curtain wall had to be adapted as a skin over these guidelines, literally.
The uniqueness of buildings like the Bank of India corporate office, Wockhardt Ltd, and the Bank of Baroda in Bandra Kurla complex in the mid-90s was that they were designed with stringent fire protection specifications set by MMRDA in the bylaws based on NBC guidelines for masonry structure with curtain wall as a skin over it.
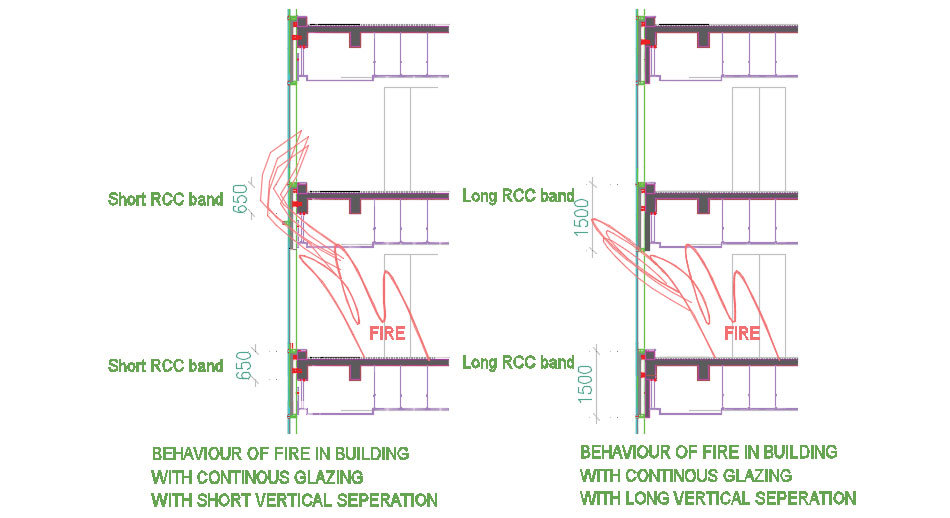
Diagram: Floor seperation sketch in Curtainwall Buildings
Over the years, these guidelines have been diluted and the masonry and RCC protection behind the curtain wall disappeared, for reasons unknown. (This is explained in the diagram). The NBC of the 90s had specified a vertical separation of 1500mm concrete or 2 hours fire-rated masonry so that the fire would not jump over to the next floor easily.
However, in following editions this got diluted or deleted and the band was reduced to the choice of the architect and, in some instance, as little as 250mm of slab thickness without any reference or control in the NBC or in the building bylaws. This very critical aspect allows the fire to burn through the aluminum frame of the curtain wall and jump to the upper floor very quickly and destroys the building. A classic case of this example is the Lotus Tower in Andheri (Fig.1) which caught fire and gutted the uppermost floors.

The two images show the fire leaping from the lower floor by breaking the glass and then reaching the upper floor. Once the fire has destroyed the curtain wall of one floor, the flames will leap to the upper floor and break the glass and aluminum as both have no resistance to fire.
However, if there is sufficient vertical separation, as seen in Fig. 2, the fire will not be able to reach the upper window because of the RCC chajja and the vertical separation in concrete and masonry which is approx 1500mm high. The fire, in fact, moves away from the building due to the chajja, which protects the upper floor windows. The same happens in high-rise buildings which are purely residential and have a conventional construction.
In the building (Fig. 3 & 4), designed by Habitat n Skins, the balconies or the chajjas, or the so-called flower beds, give a vertical barrier, which will prevent fire from spreading. We have designed the spandrel section for the mall portion as a vertical floor separation which has RCC band behind the curtain wall.
Of late, the practice of providing a curtain wall to high-rise residential buildings has become popular with developers and architects. But without the vertical separation in solid structure, these buildings are a potential fire hazard in the making, as some of them do not have the required vertical fire separation in masonry or RCC as was requisite in the previous editions of NBC.
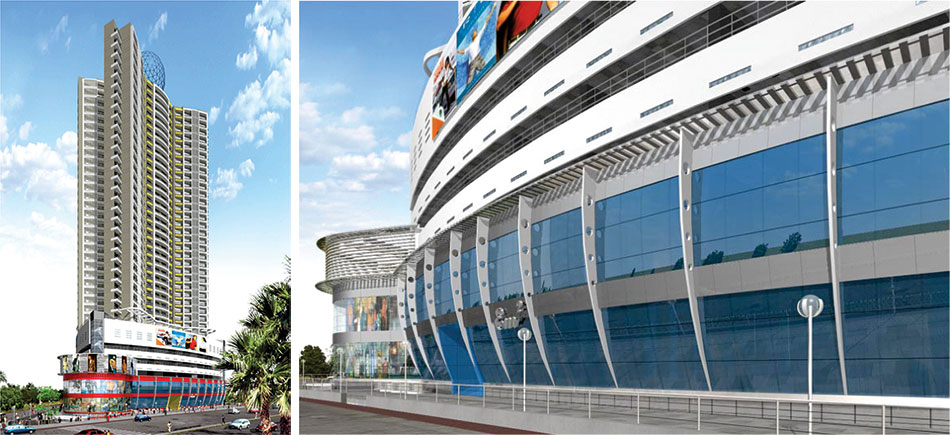
Fig.3 & 4: In this building designed by Habitat n Skins, the balconies or the chajjas, create a vertical barrier, which will prevent fire from spreading
Opting for fire-resistant façade materials
There are other reasons for a fire to spread in a high-rise building: these include using combustible material on the outside elevation, which can spread fire spontaneously as seen below in the fire of a famous hotel in Dubai. There have been innumerable fires across the world due to the aluminum composite panel (ACP) and fortunately the shift is seen as newer buildings are shunning this material and opting for the fire-rated class B1, class A2 or fire-proof materials in category A1 for the exterior cladding.
The performance expected out of most building materials is their resistance to fire and not combustibility alone. The resistance time that a material offers accounts for the disintegration of the material, rate of spread of fire, and the valuable escape time it gives the occupants before it becomes out of control, which is very essential in a high-rise building. For one, the facade material should not propagate fire. Further, it should be able to offer minimum 30 minutes to two hours of fire resistance, depending on the distance from source of fire calculated or resistance required. Since it's the outer skin, the fire can easily spread to multiple floors very quickly as there is no scarcity of oxygen in the outside environment. When we choose the facade material, we must keep in mind that it is non-combustible and does not propagate fire like ACP, PU foam metal panels, or insulation that is petro-chemical based, etc.
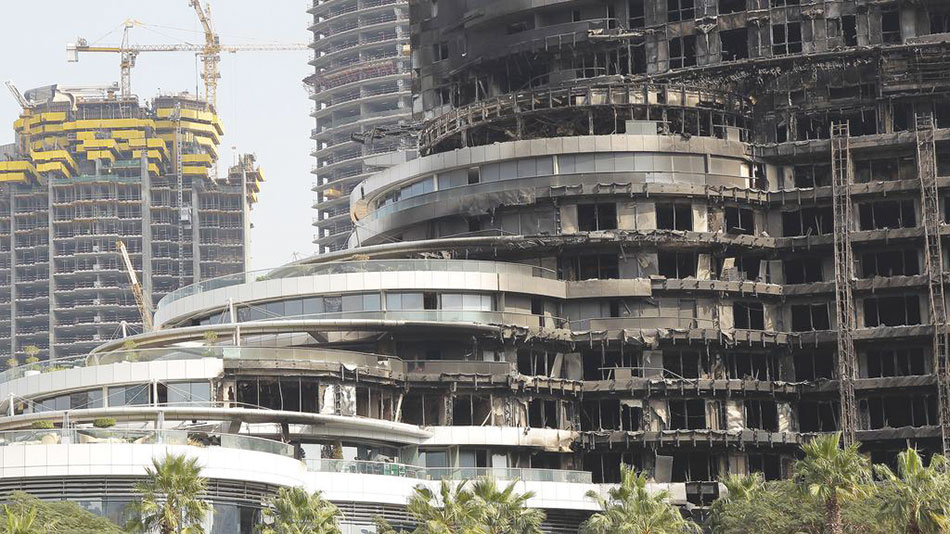
Address Hotel, Dubai
A facade should be able to contain the fire
A facade should be able to contain the fire in the compartment where the fire started. Just like an internal wall that is expected to give two hours fire resistance between adjutant compartments, the façade should also contain the fire in a similar manner and not allow it to spread to adjacent rooms or above and below the floor. But that's easier said than done as most of the façade material in use are aluminum, uPVC, ACP or a combination of combustible and non-combustible materials such as composites as none of these give sufficient resistance to fire. So the façade as explained above must be 100% fire-resistant or fire-proof for every component.
Compartmentalization is absolutely essential as it is the one measure that will stop fire from traveling from one zone to another. Fires must be contained in the original compartment it started, as far as possible, for minimum 30 minutes if not for two hours, which allows enough time for occupants to escape and the fire authorities to extinguish the fire. If not contained, fire can destroy the entire building within minutes, especially buildings with ACP cladding.
Fire rating for facades is very important
Fire rating for facades is a very important aspect but it has remained fairly absent from building regulations even though there are codes and tests as per BS 8414 part A and B and NFPA 285. There are strict fire prevention and fire fighting norms like sprinklers, fire doors, wet risers, fire alarm systems, smoke detectors, fire escapes, etc. but when it comes to the façade, the fire regulations are mostly silent on being strict, which gives a free hand to developers and architects to design as per their wish, with no authority pinning them down on the fire safety aspect.
If facades were to be compared to exterior brick walls, which have at least two hours of fire resistance, then almost every facade building would fail the test. Ironically, despite the glaring facts, they are being ignored for reasons of aesthetics and cost savings, and also because stringent building bylaws are not in place. Recently, some countries have put strict fire regulations for the facade design because of the innumerable fires in buildings, but they are a far cry from a 100% fire-proof facade due to the high cost of such a facade.


