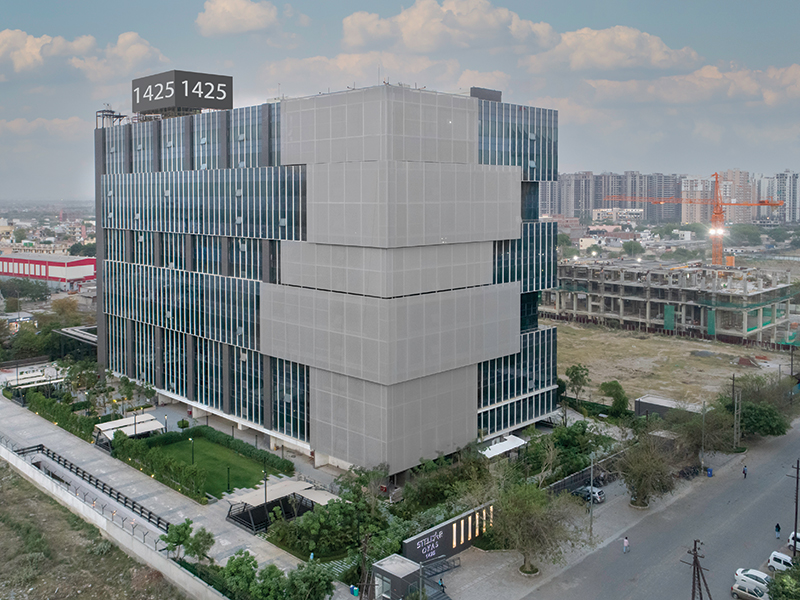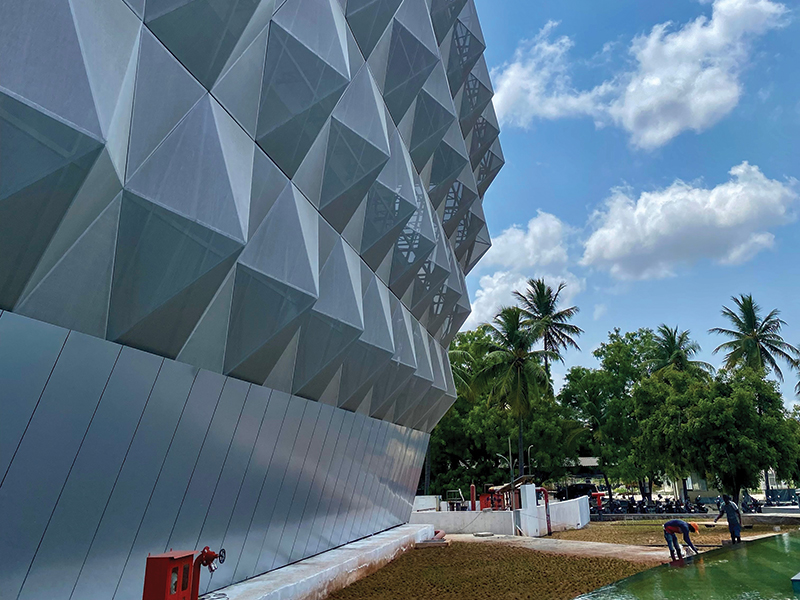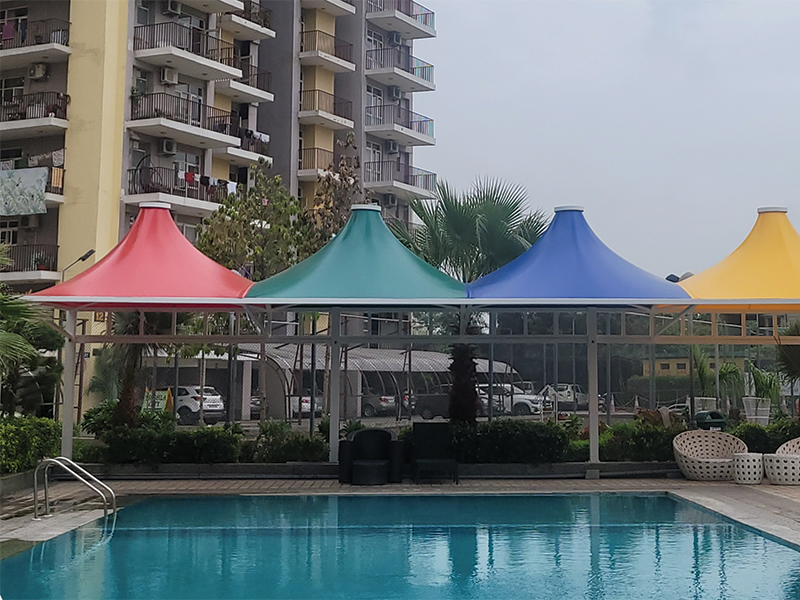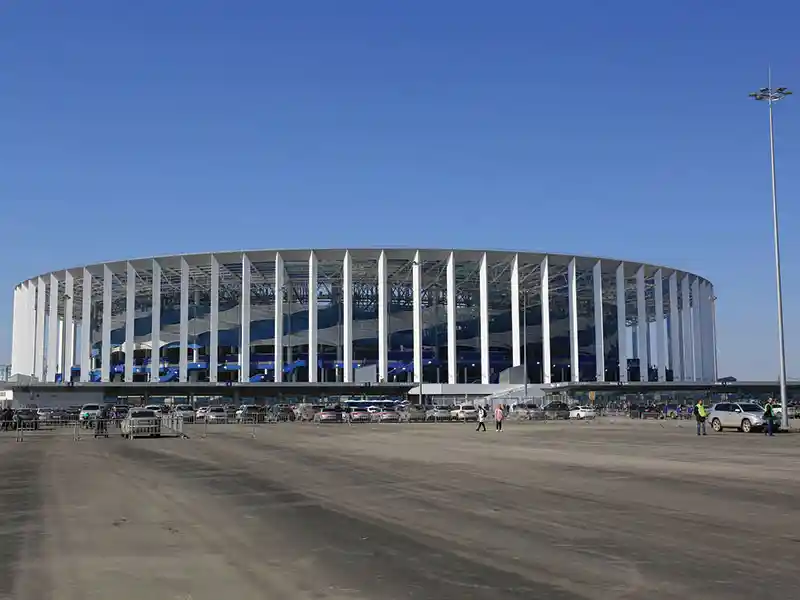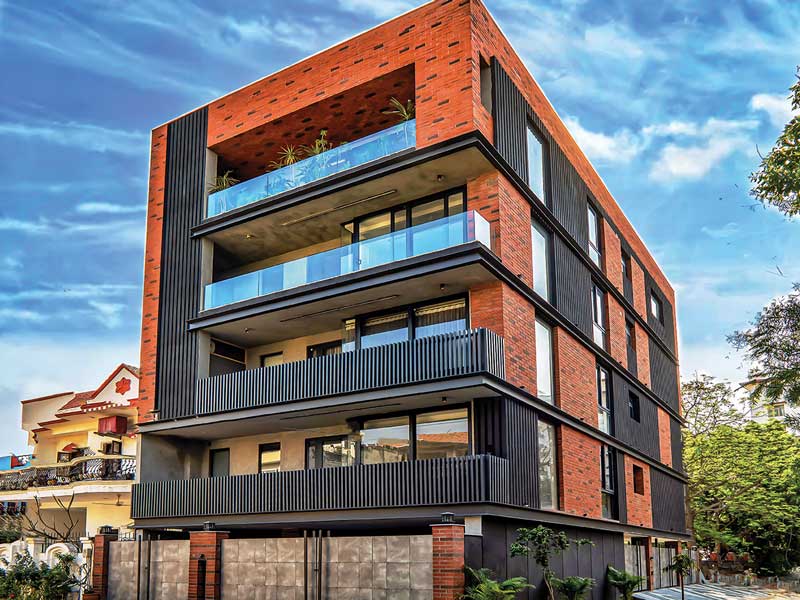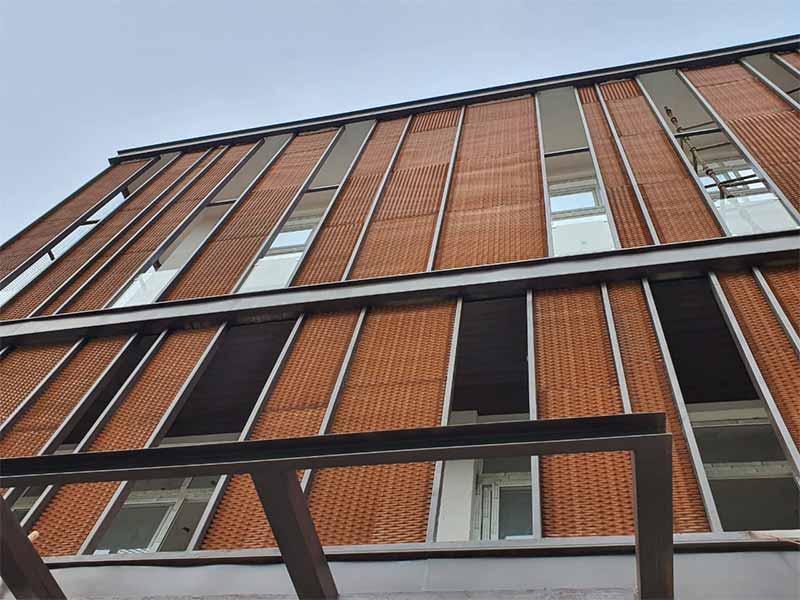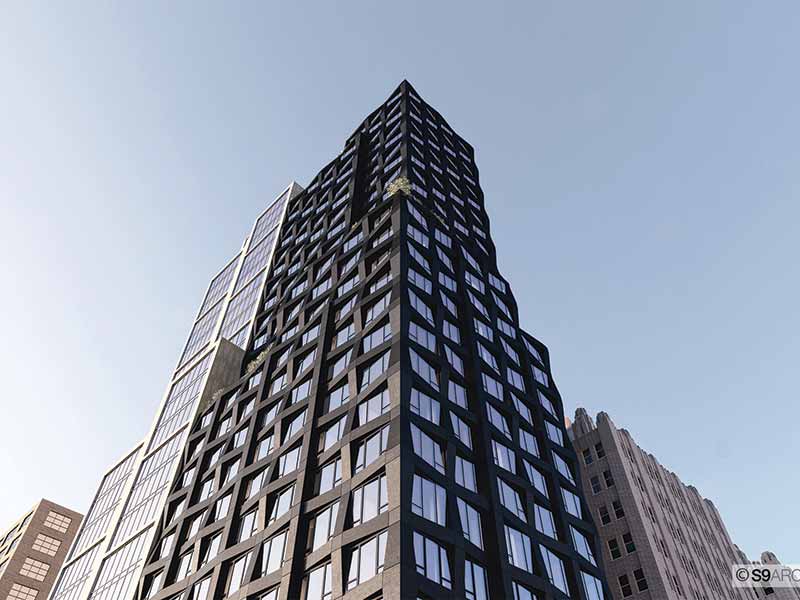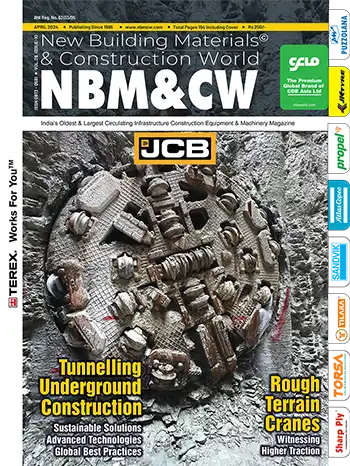By Ar. Harish Gupta, Habitat n Skins

Only experts who understand façades and the structural interface at the micro level can design a good façade design and enable its proper execution to resolve long-term impacts. Unfortunately, this fast-expanding industry often entrusts important decision making in the hands of people who are not fully experienced.
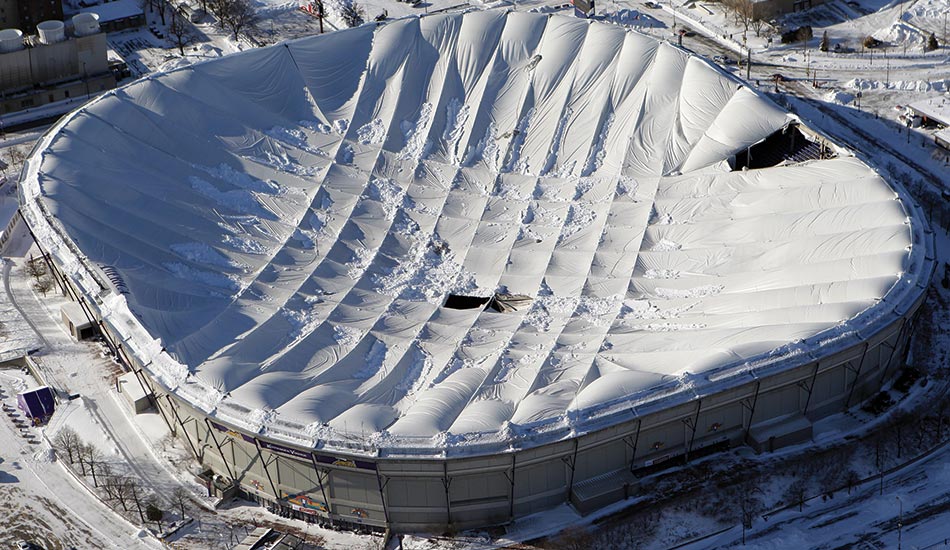
Figure 1: Roof failure due to faulty design
When to conduct an audit
An audit can be conducted at various stages. First, when the concept and design has been frozen, an audit of the budgeted cost and the detailed design will bring to surface the actual cost of the project by breaking up every component and activity into a cost structure along with design review. Keeping the possibility of failure in mind, the design is reviewed and debated for integrity and performance.
A second audit can be conducted after the project has commenced and it is found that the outcome is not as planned. The audit of an ongoing work can put the project back on course and save the façade from failing at a later date.
A third situation can arise when the work has been completed and the need for an audit is felt in spite of multiple checks at the time of handing over by the contractor. An audit at this stage may also help the project a great deal as the developer has to give warranties to the client. However, the warranties only cover any defect of the façade system provided by them and does not cover collateral damage, which could be 10 times more, and to top it all, the damage to the reputation of the developer.
A building’s façade is a reflection of the identity of the developer and the architects who have conceived the project and give it its existence; if it fails, it will not only lead to huge monetary loss and material waste, but will harm the reputation of the creators
Project stage audit involves the following:
- Full technical design audit
- To check all the technical, lifetime and performance requirements of the project
- To check suitability and adaptability of the sub-structure with interface details
- To check materials being used by the contractor in conformity with the tender and the design codes mentioned
- Installation and fabrication methodology are checked from factory to installation at site for integrity defects.
Audit post failure of façade
A façade can fail if a building did not have a systematic audit conducted during construction. After such an occurrence, forensics comes into the picture to identify the root cause of the failure and provide solutions to rectify the defects.
Reasons for facade failure
Stress: Failures can originate from reasons such as differential thermal expansion or accumulated mechanical stress or material incompatibility (Figs 2 & 3). Intricate connection or support mechanisms wrongly fixed further increase the probability of a failure. Special diagnostic techniques and tools are needed to properly identify the failure and enable effective remedies.
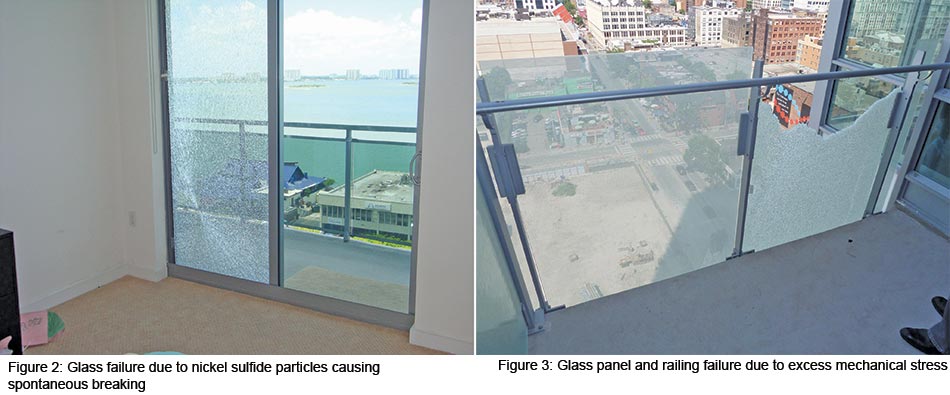
Water penetration: The first function of the envelope is to keep water out, whether its wind-driven rain or general moisture. Water can cause mold growth on insulation and corrode structural element as well as spoil the interiors. The reason can be attributed to poor execution as well as poor maintenance. There are thousands of places where sealants and gaskets try and stop water penetration, but whether they are performing well is often doubtful (Fig 4).
Air leakage: The flow of conditioned air out of the building or the outside air in, through the envelope can lead to excessive heat loss and high energy bills.
There is also the possibility of condensation if humidified interior air goes out, or the outdoor humid air is being pulled inside. Additionally, air leakage can cause pressure differences and wind-driven rain to be sucked inside.
Vapor diffusion: Although a little harder to understand, this property is as important as the others, because it also presents the possibility of condensation (Fig 5). Imagine two rooms side by side that have different humidity levels; unless there is a vapor barrier between them, the two humidity levels will seek to equalize, and the interior wall cavity will suffer.
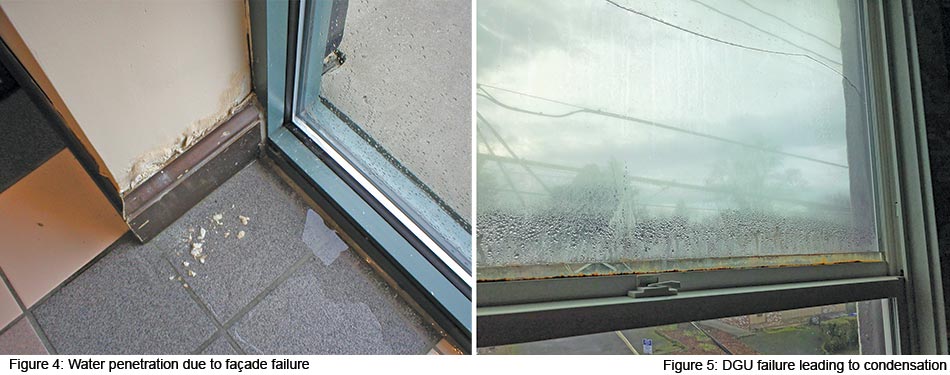
Insulation: The insulation layer acts as the thermal barrier. Its aim is to prevent excessive exchange of heat from one environment to another.
If insulation is damaged or missing, it can lead to occupant discomfort, draftiness, and temperature difference.
Differential movement and structure failure: This term refers to outside factors like wind loading and also entails thermal expansion and contraction of certain building materials such as masonry or concrete. The façade enclosure is all tied back to the base structure, and it has to accommodate for some movement between itself and the base structure. Differential movement beyond limit can lead to breaches in one of the barriers or supports, and cause performance problems or structural failure (Fig 7 & 8).
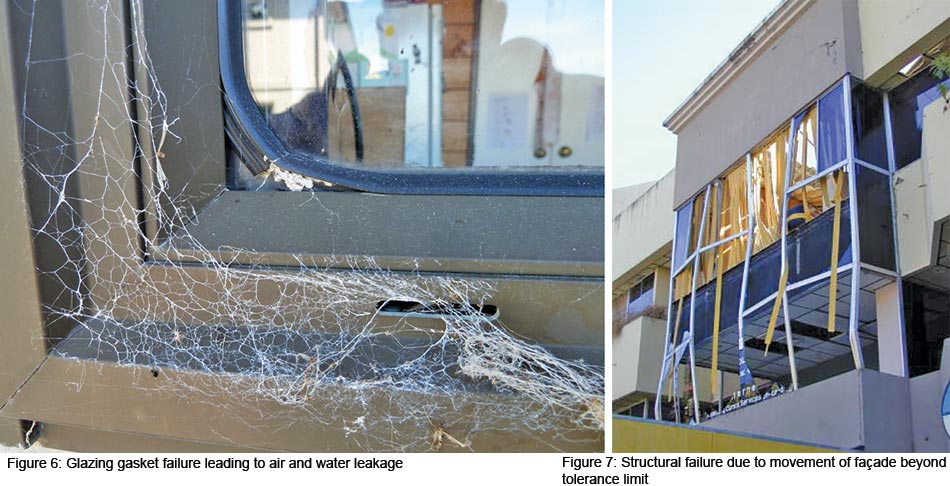
Window/facade testing
Forensics brings a very important issue of testing: 90% of the facades and windows that are executed are never tested before installation. Even if the metal sections and hardware will remain same, the fact that every building will have a different configuration, different size and different environmental conditions makes every façade unique to a project.
It’s fair to say that every design should be pre-tested before implementation, especially for buildings that have a challenging design, high wind condition, high rainfall, high heat, or the panel sizes are larger than normal. One can never be too sure how the windows or facade will behave if testing is not done before the production. Testing is a costly affair and must be integrated in the original cost estimates. Shortcuts are not advisable. Ignoring pre-testing, leading to failure of façade can entail rectification cost of almost 50% of the original facade cost.
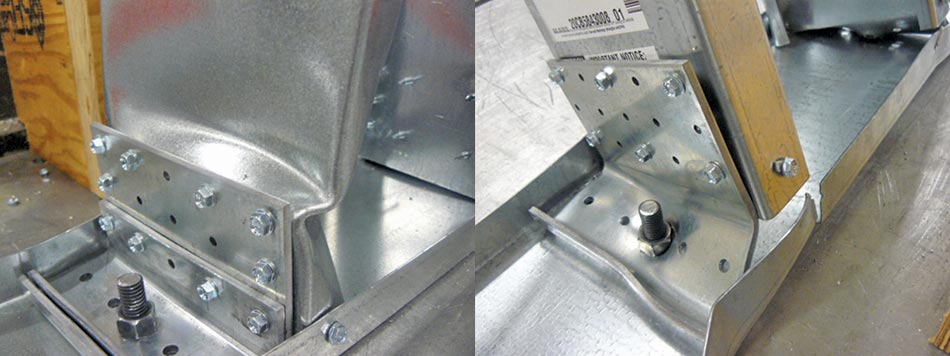
If a façade fails, the process of rectification in most cases should start by repeating the tests, albeit on site, and not in the testing lab, as would have been done before the façade was put on the building. Onsite façade testing should be done with the right equipment and while simulating the weather conditions that will be experienced by the façade. Winwall Technology in Chennai is one of the few onsite and lab testing companies in the country, headed by Jothi Ramalingam, a respected name in the façade testing industry.
Primarily, there are two types of tests to be done on site. For windows, the testing is done as per standards ASTM 1105, simulating extreme weather conditions. The test method consists of sealing a chamber to the interior or exterior face of the window specimen to be tested, supplying air to a chamber mounted on the exterior, or exhausting air from a chamber mounted on the interior (Diagram 1), at the rate required to maintain the test pressure difference across the specimen, while spraying water onto its outdoor face at the required rate, and observing any water penetration and reasons for failure. The consultant will then advise the corrective measures for the defects to be rectified by the contractor.
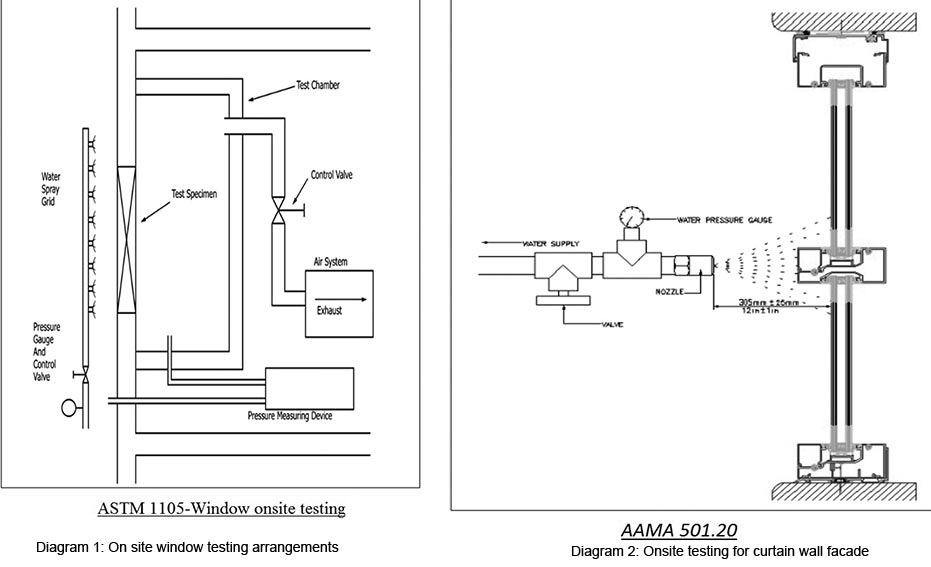
For curtain wall facades, the onsite test is done as per AAMA 501.20. In this test a special nozzle is used to spray a certain pressure of water on the horizontal and vertical grooves of the curtain wall as shown (Diagram 2). The leakage points are revealed if the façade is found to leak as per observations made from the inside and rectified as per consultant’s guidance.
Equipped with this basic understanding of envelope science, the contractor/builder can take informed decisions to prevent possible façade failures.
About the author: Harish Gupta is an Architect & Civil Engineer with more than 26 years of experience. His company Habitat n skins undertakes design, engineering, PMC, audit and architecture of facades. He can be reached at

