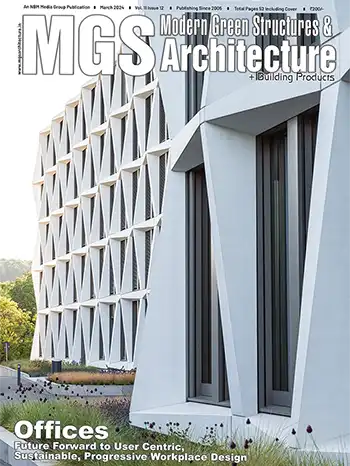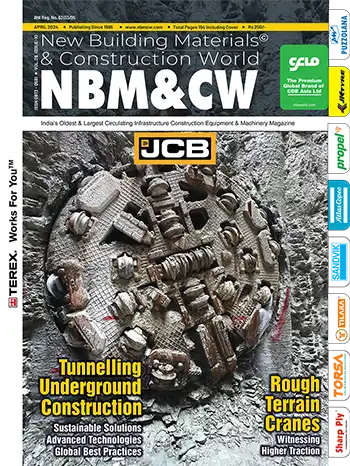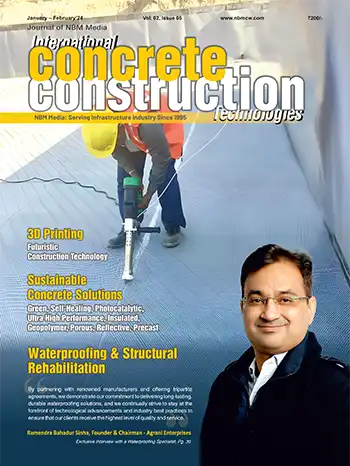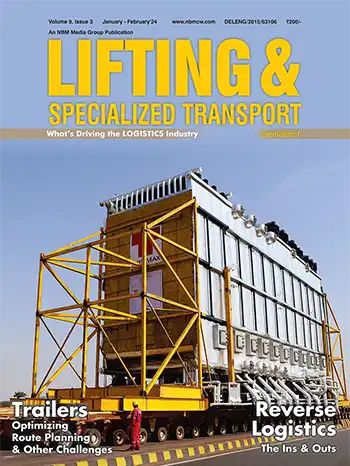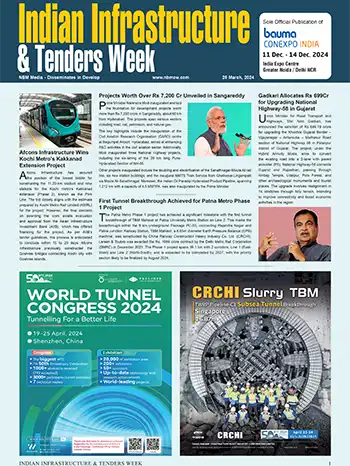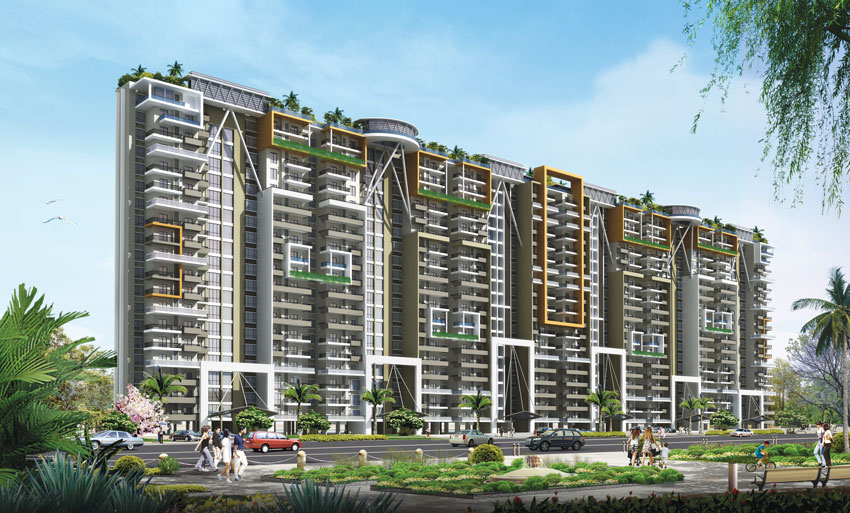
Homes are the extensions of a personal self, a place where one spends majority of their lives. To make these havens comfortable with a relaxed environment is Studio KIA endeavor which addresses the need of each individual to establish unique environments which serve as bespoke backdrops for the daily lives of its inhabitants.
One such 'Residential Community' being developed is "Crescent Parc" in Sector 92, Gurgaon for SARE group, an international fund. Sprawling over nearly 49 acres with an additional 17 acres alongside, this development is a mini township in itself with over 4500 dwelling units.
| Project at Glance | |
| Project Name: | Crescent Parc- Sector 92 Gurgaon |
| Architect: | Studio KIA, Gurgaon |
| Site Area: | 49 acres +17 acres |
| Project Status Phase I & II: | Completed and handed over |
| Phase III, IV & V: | Advanced Construction Stage |
| Client: | SARE Group |
| Design Team: | Sabeena Khanna, Ranjit Singh, Ruchi Mittal, Greeta Yadav, Rajiv Khanna |
| Text Credits: | Ar. Himani Ahuja |
Being developed in phases, the offerings of the project are market driven, hence varied. The overall project is a mixed bag of affordable to deluxe, luxury to super luxury housing having 2BHK, 3BHK & 4BHK units. While Phase I & II are complete and successfully handed over, Phase III is expected to be completed in October this year. Phase IV & V include the luxury (Petioles) and the super luxury (The Grand) segment which are in an advanced stage of construction. 'Club Terraces' as part of Phase VI has also been launched.
Interestingly, the overall development is very diverse yet retains a community fabric at both micro and macro level. The built structures connect with the open spaces immediately around them as also have a semblance with the larger landscaped greens which integrate the entire development. These high-rise apartments create a sleek & graceful skyline that contrasts with the verdant greenery of their landscape.
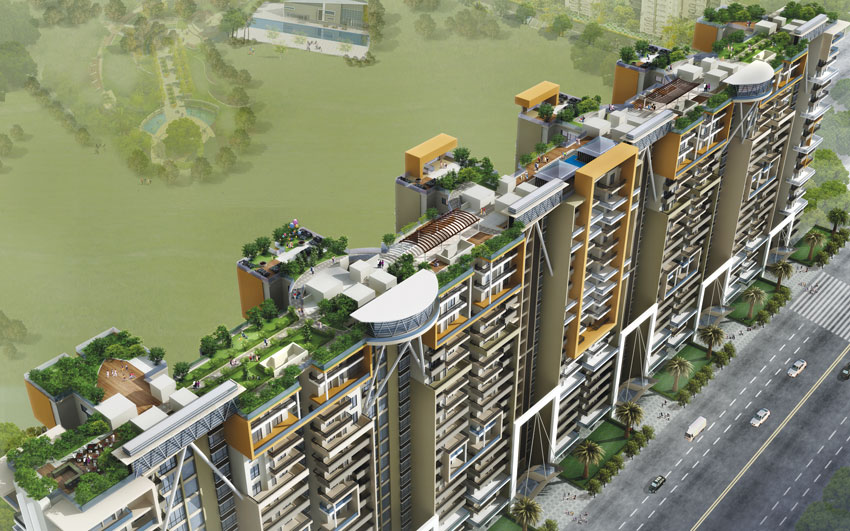
'Petioles'
"An environment that gives seed to imagination; A palette offering a vibrant, urban, metropolitan lifestyle."Rising 20 floors, 'Petioles' is a coveted residential address to live in comfort & privacy within an alluring environment. The elevation is a celebration of form and lines with well ventilated large balconies and photo framed spaces with vertical connectivity of design weaving each floor together, thereby breaking creating a vibrant facade. The outer skin is rendered in different hues with the deep toned contrast providing a warm and elegant feel. Each design element is conceived in such great detail and converted to actuality that the reality bespeaks the vision envisaged.
'Petioles' boasts of the first 'Sky Deck' in the region with an array of activities like meditation & yoga zone, landscaped decks, barbecue pit, aromatic garden, water wall with shallow pool, herbarium and fitness trail to supplement comfort living.
"Luxury, they say, lives in the finer details." Every inch of these spacious condominiums speaks volumes of unbridled splendor, every corner thought provoking, and every bend bringing in a surprise.
Each apartment at 'Petioles' is designed with modern facilities & amenities which open alluring doors for one to live comfortably, privately, in a rejuvenating environment. Adding to this luxurious living, the windows allow free flow of thoughts with balconies giving a splendid view of the greens and the Club.
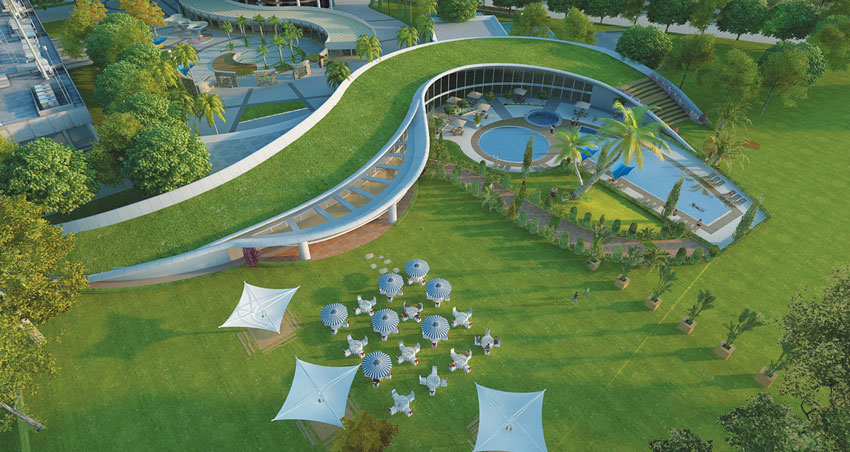
The 'Club'
Taking cue from nature, the community 'Club' is an organic, free flowing form blending with its green environs. Resting gently on a 7-acre land plot, the 'Club' has a mesmerizing appeal which carries the vision from one end to the other uninterruptedly. It rises gradually from the ground, as if it were but a part of it. With a built up area of 30,000 sq.ft. the club has a variety of offerings, making it the largest in the region.The 'Club' makes a bold statement, owing to its purity of form, and is the flagship offering of the entire development.
The 'Club' articulates the spaces with the landscape, generating framed views that allow the enjoyment of the encounter of architecture with nature. Its green roof starting from the lawns itself is an accessible experience apart from being sustainable in character. The green roof will keep the built mass cooler in the summers and reduce air conditioning costs. Part of the sloping green roof has been planned as an amphitheater without having to alter the ground profile. The parapets alongside the green roof have been so shaped giving the structure an aerodynamic appeal.
The 'Club' has a vehicular access from a grand, retail piazza via a transitional court with independent drop-offs for members and Banquet guests. Pedestrian accesses from the residential blocks surrounding it have also been provided.
"Our vision was to create an experience that unravels and gets richer each time a guest enters the club. This chic yet relaxed space has real depth,” says Ar. Sabeena Khanna.
The 'Club' offers a grand double height lobby overlooking the club greens and the pool deck. The guests can satiate their taste buds in a fine dining restaurant or simply sip a quiet drink in the ambience of a bar. The active zone includes a fully equipped gym, indoor games room, squash to pump up the adrenalin and an indoor heated pool with support infrastructure. The passive zone offers a reading room–cum–library.
The 'Club' explores the expressive possibilities of light, a subject of recurring interest in the constantly engaged environment. Blurring boundaries between interiors and exteriors, the Club is saturated with natural light in a controlled manner at different times of day reducing its power consumption. The materials used have a high visual appeal yet are easy to maintain.
An indoor heated pool, an outdoor lap pool as well as a kiddies spool adds the water element to the landscape. It provides a stimulating environment with a timber deck and ample shaded seating area. Enhancing the leisure experience further, an open air amphitheatre is provided for cultural activity that weaves all generations together promoting harmonious community living.
Outdoor activities namely tennis and badminton, skating park, cycling track, jogging trail, kids play area, golf putting greens, etc. are cohesively entwined with a generous spread of manicured greens, a dense forest, seating pavilions and water features.
The Banquet hall spills over to large banquet greens with a tree lined backdrop for privacy. It is efficiently serviced from an independent service yard and support areas.

'The Grand'
'The Grand' aims to cater to the high-end luxury sector. This distinctive building sets up as a landmark for the vicinity and is located aptly at the forefront of the larger residential development.Changing the ideology of a living experience, the super luxurious apartments of 'The Grand' by Studio KIA encourage co-existence with nature and are an endeavor to be a step ahead of their times. Step in to grandeur, with lily ponds flanking either side of the entry and a water wall on the façade. This not only elevates the visual aesthetics but interweaves the building with nature by providing a stimulating experience.
'The Grand' has abstractive elevation features rather than following the conventional block tower concept creating a sense of movement and flow in the built form, which is visually pleasing and functionally active. Balconies are attached to the building like scales and create a meander like rhythm along the façade. To avoid impairing this well-balanced building front by rough and heavy balustrades, balconies are safeguarded by a delicate and minimal approach. The tapered form gives this modernistic building a charming and self-confident appearance. By minimizing the solar gains in summers, the residential units are efficiently planned to allow natural light and ventilation indoors.
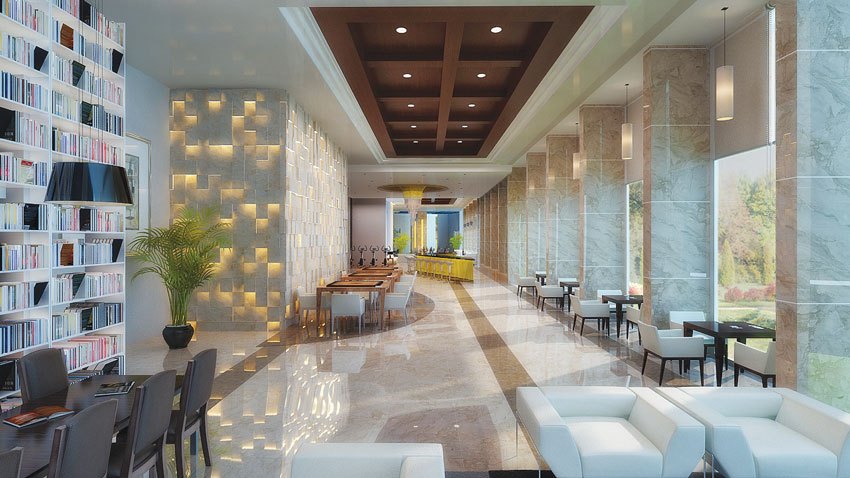
Carefully designed floor plans ensure a high quality of living and generous full height windows offer fascinating views. Irrespective of the location of the apartment, one always gets a view of the greens for setting up a perfect ambience for a comfortable and luxurious living environment.
Rising 24 floors in sheer luxury, 'The Grand' is opulent in its residential offerings with an impressive lobby and Club activities for the privileged few. The grand lobby has an impressive 6 m high ceiling that runs along the entire span of the tower covering 18,000 sq.ft. of luxurious space having concierge services, coffee shop, reception lounge, kids play zone, reading corner, dining with landscaped sit-outs, all of which enhance the “GRAND” experience.
All apartments are centrally air conditioned with sophisticated individual zone control (VRV System).
Considering the need of the hour, Studio KIA has encouraged the use of renewable energy via solar panels which have been planned over the top without disturbing the alluring green terrace. Humming to the tune of nature, the sky garden twines the restricted built envelope with natural greens. Scarcity of water is also real world issue; hence rain water harvesting has been resorted to recharge ground water along with roof & surface water management. Usage of energy efficient lighting throughout the project ensures judicious planning.
Crescent Parc celebrates living and is an endeavor to be a step ahead of the present times.











