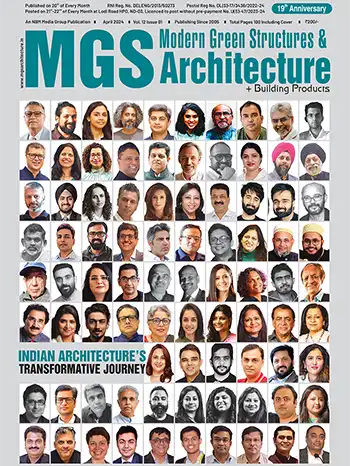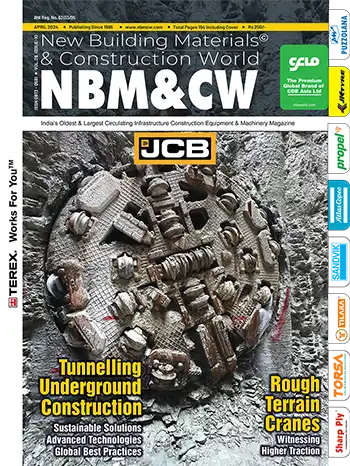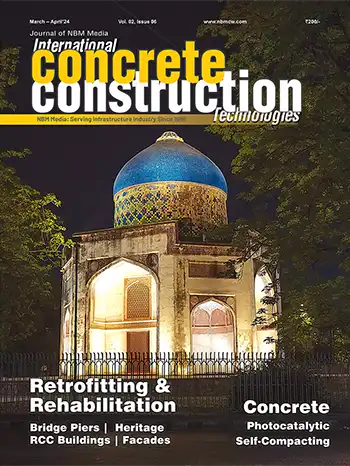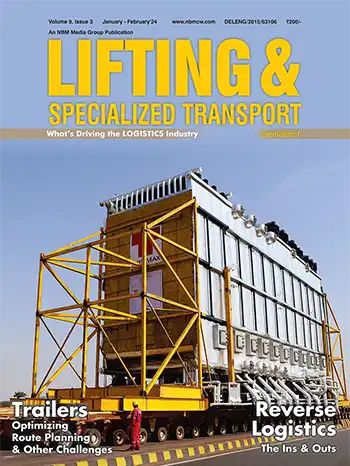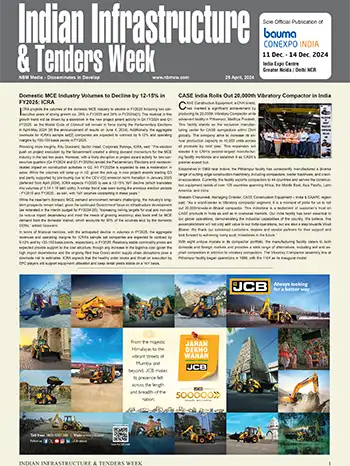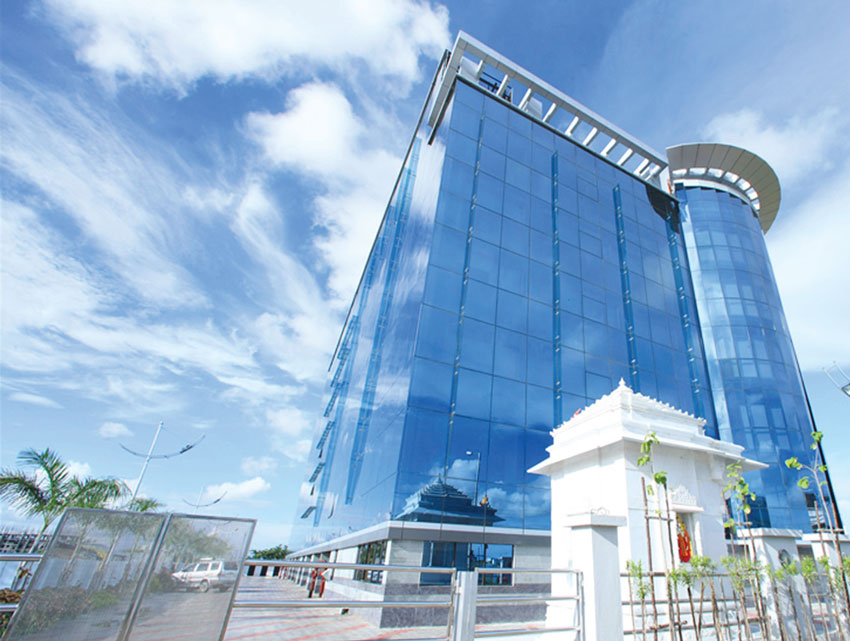
Concept
This high tech expressionist Silver-rated, Green building has been designed by Oscars & Ponni Architects of Chennai for the Tecpro Systems for their corporate office, IT Division and the Engineering division. The design concept was developed in response to the client's requirements for the creation of a world class new architectural expression that symbolized the importance of communications between the various departments of the organization and to give a strong Iconic Image.Function and Innovative Design
This is an eight story building, spread over 140,000 square feet, with basement being designed for engineering services and parking. The arrival lobby is in the stilt area, the remaining area has been planned for stilt parking. All the floors above have been aesthetically designed for all the different departments of the Tecpro Systems. Vaastu has been planned for designing the building as well as the interior spaces. The office core with the lifts and the staircases are planned in the centre of the building. There is a dedicated lift for the Managing Director of the company. The top floor has been planned for the staff cafeteria and the staff dining which is very well landscaped.The entire façade is cladded with Saint Gobain low e - glass and the entry façade has a cylindrical glass drum form which has been slashed to have a cutting edge engineering effect. This slashed drum gives visual excitement for the entire Tecpro Tower with the use of the titanium glass and frosted glass. The entire tower looks very crisp and has a dramatic high tech image that compliments the flush reflective glass and the smooth polished granite on the stilt floor of the building.


The interior of the building plays a large role in the employees' lives because they often work for long hours in their offices. Accordingly, the environment has to be experiential, colourful, and should provide the staff with the feeling of being at home in their space. So, the design of the interior and the exterior space was designed as a living space, and it emphasised this quality at every workstation.












