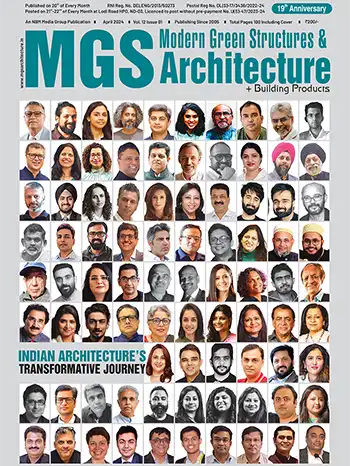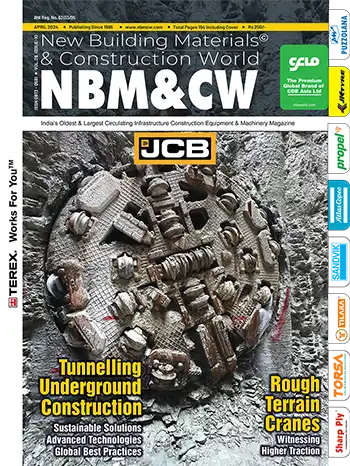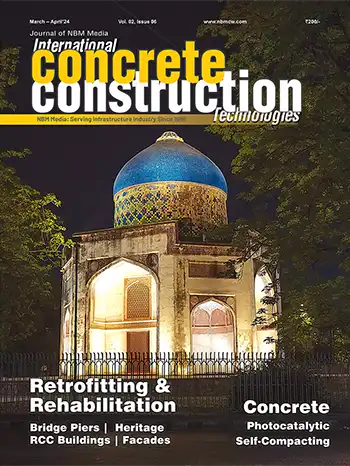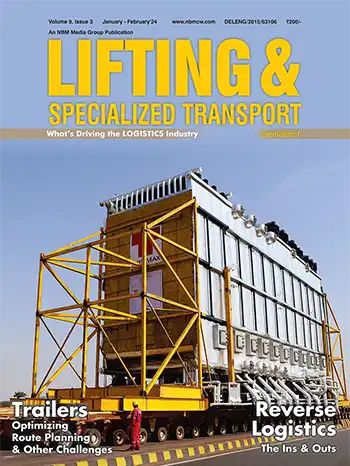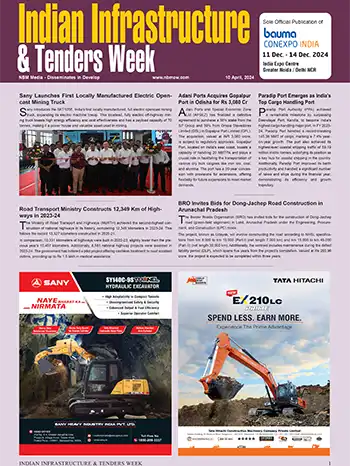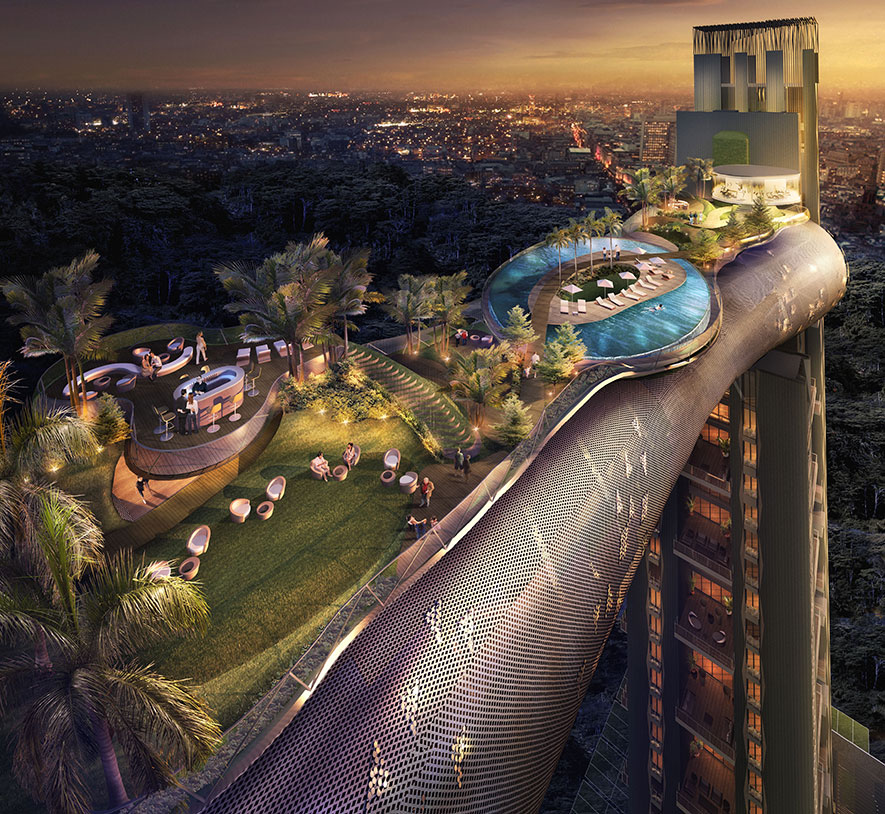
The Indian real estate sector is booming with some great works of architecture such as Cybertecture, Spire Edge, Park Hyatt, SymHomes Mk1, North Eye, World One etc. In the forthcoming wave of contemporary architecture is a great specimen called 'Deya,' which is a part of the project christened 'Atmosphere,' being recently announced by the Kolkata-based developer Forum Group.
Atmosphere will be a new architectural icon – a sculpture in the sky. The Rs.550 crore luxury residential condominium project will consist of two towers of 39-storey each and will be highest in Kolkata. The towers will have a total area of 400,000 square feet and will feature villas in the sky with garden on each duplex unit.
The most picturesque feature of the Atmosphere is the amorphous shape-shifting, tubular piece of floating sculpture called "Deya, (means cloud in Bengali) which is hanging between the twin towers at a height of 500 feet.
Designed by the Singapore based Arc Studio, the magnificent hanging sculpture is intended to look like as if a cloud was gently floating between the peaks of the two towers. The structure will span more than 320 feet in width, 55,000 square feet of usable space and will have a silver lining featuring 15,000 kinetic discs on its surface to keep it glowing.
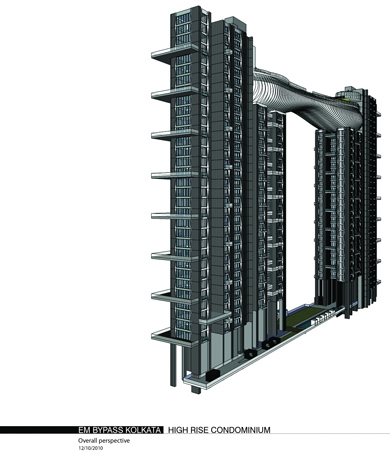
Sitting 100 metres in the air, "Deya" will have a clear span of 65 metres. With four levels, the highest being the party deck, it will serve as a community space, and both its interior and "outer" skin will be put to use. It will command a 360-degree view of the wetlands stretching before it and feature multiple swimming pools, a gym, a spa, squash courts and a badminton court, a jogging track, a mini cinema theater, open-air party deck, an amphitheater, and multiple lounges and spaces for smaller gatherings. And all that is meant for the exclusive use of the 80 families that will reside in the Atmosphere.
Built around a pathway shaped like a Mobius strip (loop of infinity), Deya will change Kolkata's skyline. The developers feel that other than being an object de art for the city, Deya will also be one of the most expensive clubs that the country would have ever built.
The luxury design of this artistic residential sculpture also conforms to the green architectural standards. The Forum Group has provided for the rainwater to be harvested in collection tanks within the foundations of Deya, which will further be used for landscaping and other purposes. At first glance, the property looks like one of the fascinating towers from Dubai, but this skyscraper will be one of the prominent pieces of architecture in the Indian real estate landscape.
The impact of earthquakes and wind at that height has been tested, and a mock-up is being done in Singapore, where for six months the structure will weather the elements.
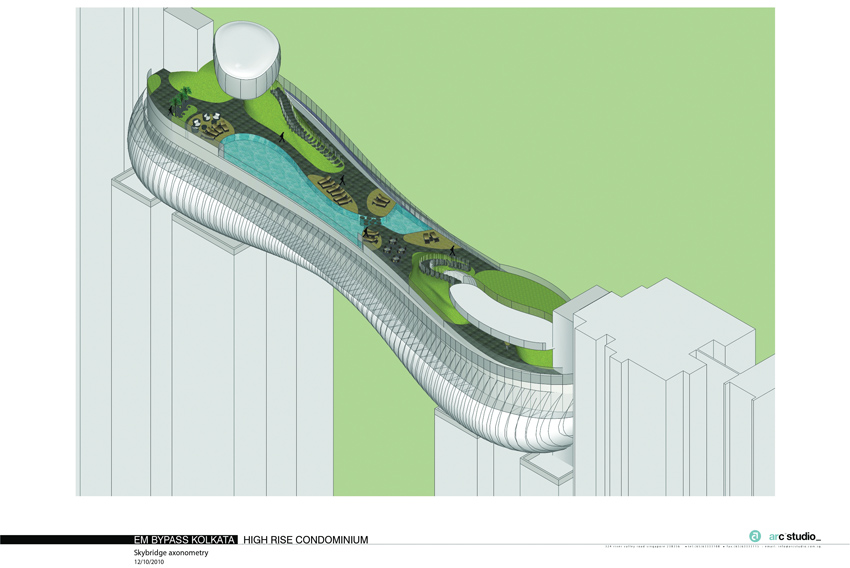
Structural Design
For this unique project, International engineering consultancy Web Structures has been contracted by developer to create a dramatic cloud-like sky-bridge in the Indian city. The earthquake engineering specialists Web Structures brings its expertise of working on tall buildings around the globe to Deya.Part of the design process has been the creation of a mock-up in China. The 1/20th scale model has been used to help in the assembly and scaling of spaces. Dr Hossein Rezai, Web Structures group director, said: "We have come up with a complex structural engineering solution to frame the space the architects have defined. "It comprises more than 1,500 steel sections with a total weight of 1,500 tons, which will be assembled 100 metres above the ground.
"The structure has to straddle between two towers in a combination of a "beam-like" and a "catenary" system. The primary challenges facing the structural system include fundamental issues of safety and serviceability, as well as the critical issue of constructing such a large structure some 40-floors up. Limiting and controlling the movements of the towers at the roof levels where the cloud structure is supported, whilst maintaining serviceability of the towers and the sky-bridge under seismic loads and the high wind forces that prevail in Kolkata have been our primary structural considerations."
Kolkata is in a Level 3 seismic zone, making it vulnerable to earthquake damage. It is also exposed to high wind speeds during monsoon storms. Dr Rezai said: "These conditions present a challenge in themselves. However, when supporting the bridge spanning 65m between them, the ability of the towers to deal with the force and movements caused by these elements becomes even more important.
"As the towers can move independently from one another those movements must also be controlled so the sky-bridge can be safely supported. The supports have been designed to accommodate the movements.
"The movements on top of the roof supporting the structure have been reduced to less than 120mm. The structural arrangement also creates a building that moves laterally when it is subjected to external forces, minimising any potential rotation.The structural anatomy of the final design includes nine different components, each performing a distinctive task to ensure the "whole" structure responds to all the structural requirements in a holistic and appropriate manner."
Longitudinal trusses will span the towers and form the main spine supporting the structure. Horizontal arches will control lateral movements.
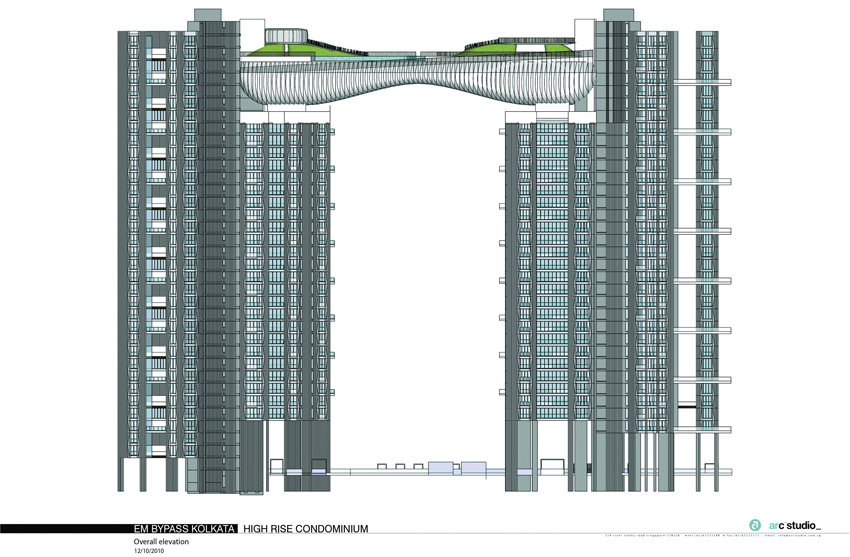
Dr Rezai added: "A sliding/multi-rotational bearing assembly system will create the seismic isolation required for the building. It will allow lateral movements arising from wind loads and seismic effects and will allow the buildings below and the bridge above to move relative to one another in an independent manner.
Web Structures, with offices in Singapore, Kuala Lumpur, London and Shanghai, has overseen the creation of a sky-bridge linking three towers at the 50-storey Troika development in Kuala Lumpur, designed by Norman Foster.
Other than the structural design which is created by Web Structures, the wind tunnel investigations has been done by Tony Rofail of Australia-based Windtech Consultants. The contractor is Mero Construction, which has a subsidiary in Chennai. The lighting is being conceived by the Japan-based Kaoru Mende, and at night Deya will be lit up by myriad LED lamps. The estimated cost of Deya alone is INR 100 crores. The construction on the project is started by mid March 2011 and will take approximately 30 months to complete.











