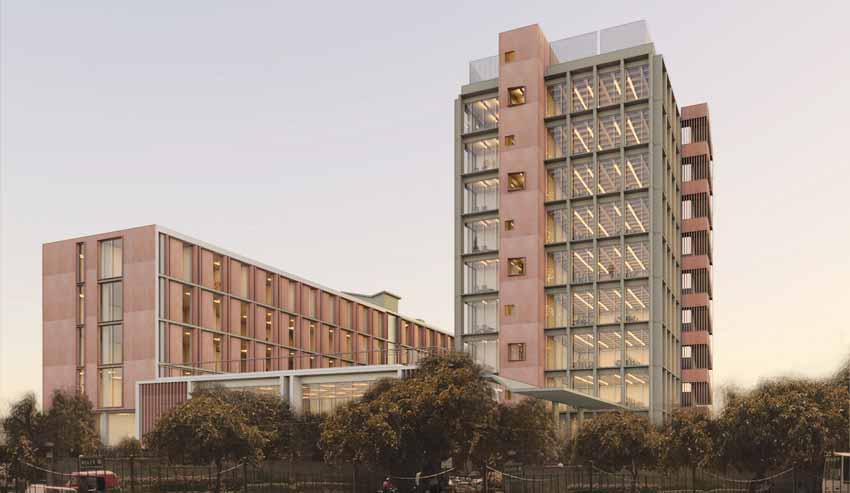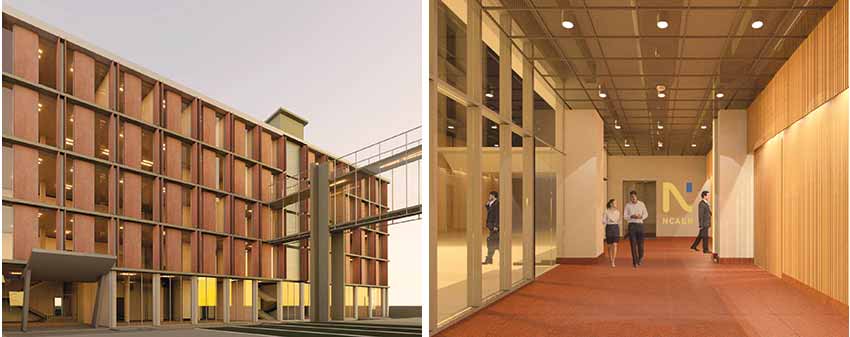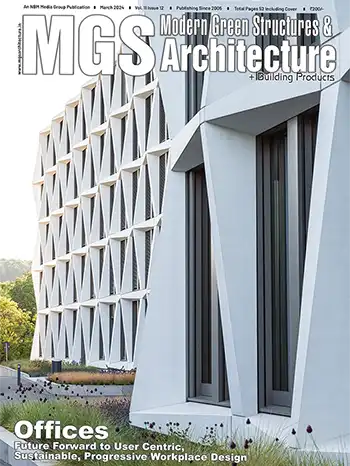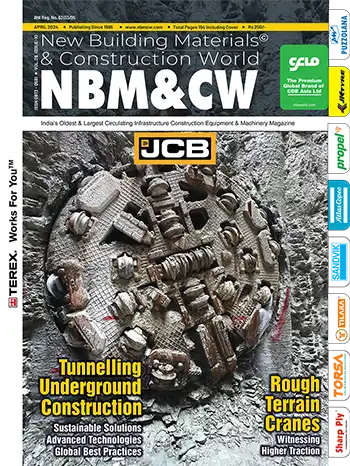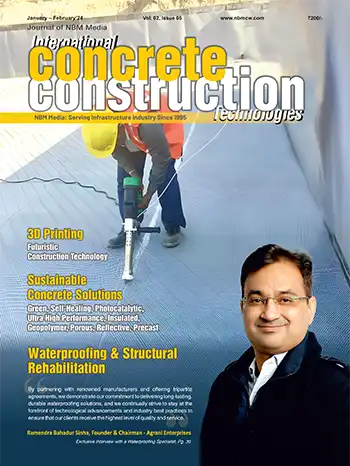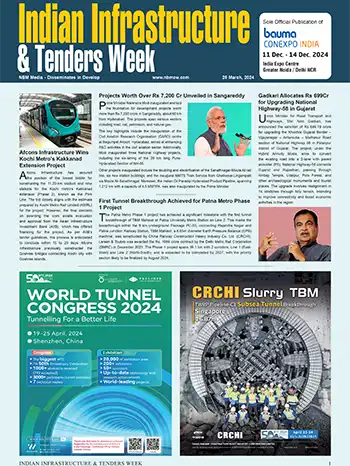| At a Glance |
| Project |
: NCAER |
| Location |
: New Delhi, India |
| Area |
: 132,015 sq.ft |
| Achitect |
: vir.mueller architects |
Over fifty years ago, the founders of the National Council of Applied Economic Research (NCAER)established a premier research institution, committed to the cause of national development. The current Governing Body has pledged to renew that commitment, and support India's resurgent economic status in the global arena. The blueprint for the future growth of NCAER is commensurate with its significance as a research institution on the national and international policy stage.
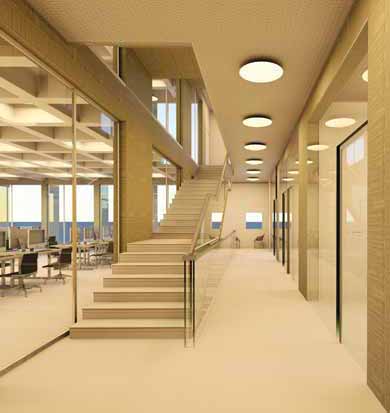
The architecture of the new NCAER campus proposes to mirror this role – in terms of functionality, technology, and aesthetic clarity. A new, state-of-the-art office building flanks a central plaza, establishing a civic presence on the New Delhi skyline. An independent conference centre anchors the entry, enabling multiple usage as a venue for hosting NCAER lectures and forums, as well as public events. The legacy of the existing building is preserved even as its elevation is reinvented; this will serve as the public functions anchor, accommodating the new library, media centre, publications office, cafeteria, and open space offices that can be easily reconfigured. The red sandstone cladding on both buildings will pay tribute to Delhi's heritage as preserved in the Red Fort nearby.
The location of the campus on the banks of the Yamuna River give it an unparalleled vantage point close to the centres of India's executive and parliamentary power, its judiciary, its major national newspapers, and New Delhi's central commercial area of Connaught Place.
The new NCAER campus will be a GRIHA certified 'Green Building' with ecologically conscious design strategies in place. The building orients the open office spaces towards the North and East, thereby optimizing solar performance and urban views. The service zones are located towards the West, acting as thermal buffers. The use of recessed windows with insulated glazing systems provides protection from direct sun and glare.
The entire workspace is naturally daylit; the use of automatic sensors to control lighting helps further maximize energy efficiency. The building envelope, and glazing systems comply with ECBC norms. The renovation of the existing building retains the existing structural system. The use of Solar Photo Voltaics shall generate renewable energy. The landscaping strategy retains existing trees on the site.
