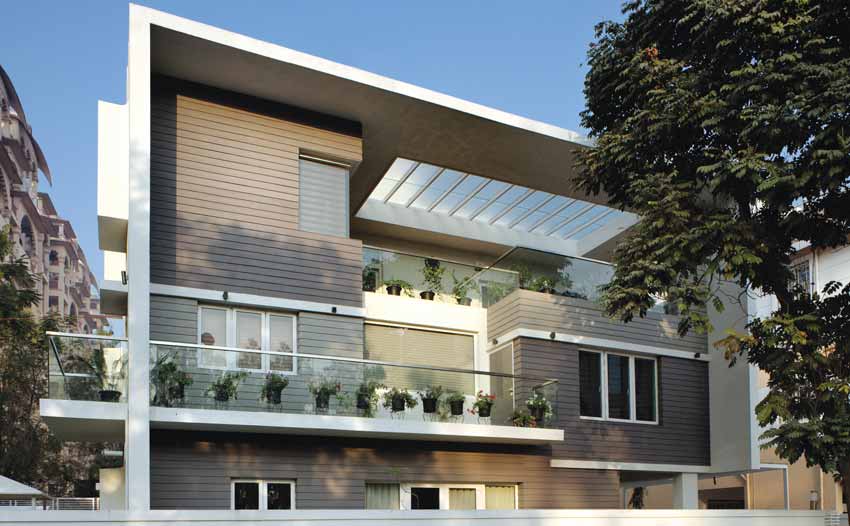
| At a Glance | |
| Project | : Swarajya Bungalow |
| Location | : Pune, India |
| Area | : 335.42 sq.mtr |
| Achitect | : Sunil Patil & Associates |
Normally, We do not like to go for G+2 floors in a house but restrict it in just Ground + one floor as it has an instant cosiness, a sense of a home, forges interaction between family members and is human in scale. Yet as the plot area was of 335.42 sq mts, it compelled to keep the design a ground plus two storey home as the client required a spacious home for three generations of family members.
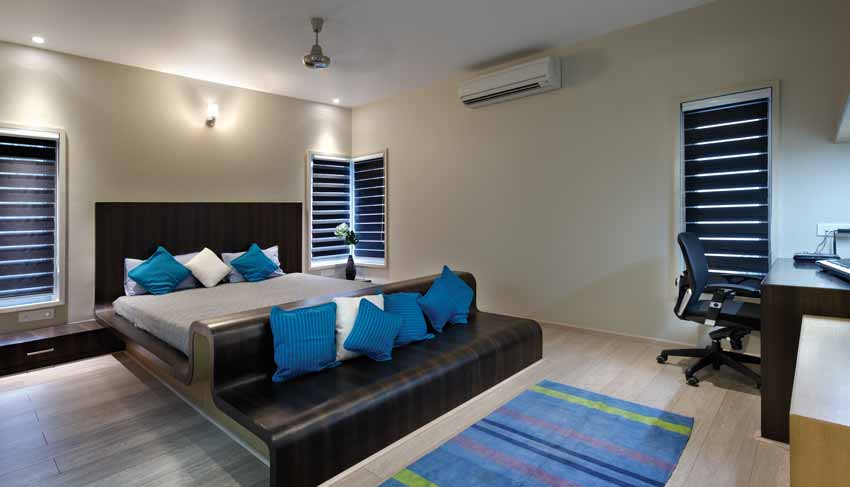
It was a typical assignment for an urban client- the plot was small and requirements were significant. The client needed a four bedroom home-a bedroom for the grandparents on the ground floor for easy access, a master bedroom and a bedroom each for their sons, along with formal and informal living spaces including home theatre space and gym spaces; and terraces to enjoy the outdoors. So the design was kept vertical, and with this came the challenges of creating the interactive spaces between three levels, and a feel of a bungalow."
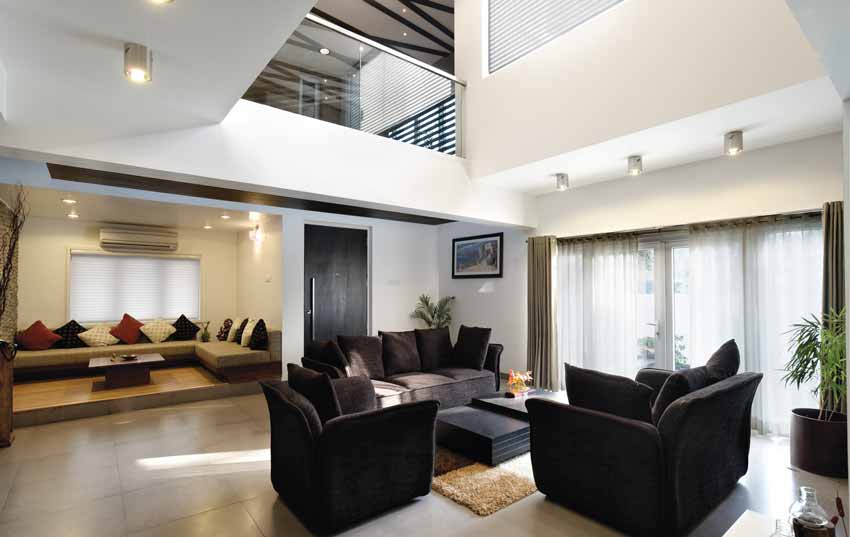
Given the need to design two higher levels, the primary concern was the residence with a built up area of 328.87 sq mts that left a narrow space around the structure, should not appear like a solid heavy uninviting mass. Hence, the terraces were designed not only to cater to their functional need of open air outdoor seating but also to create the interesting cut outs in the solid facade creating excellent compositions of solids and voids. The railing designed with plane glass,added to the purpose.
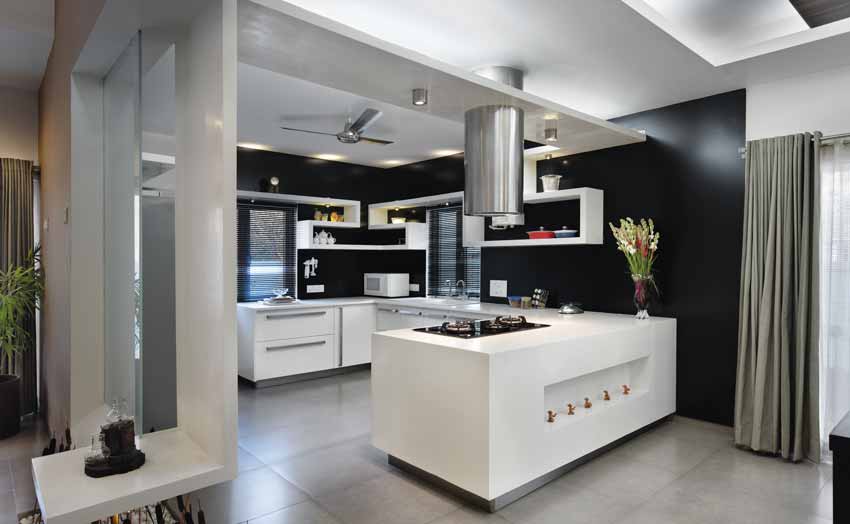
Formal living room is designed in the heart of the home with a double height that instantly gives it a sense of space and connects it with the spaces around and the floors above. Around this space is an informal living room on a slightly raised platform with wooden flooring set in a niche; the kitchen; dining area; utility and storage areas; and the stairs leading to the basement and floors above. Each of these areas is a part of the whole with minimum walls dividing them.
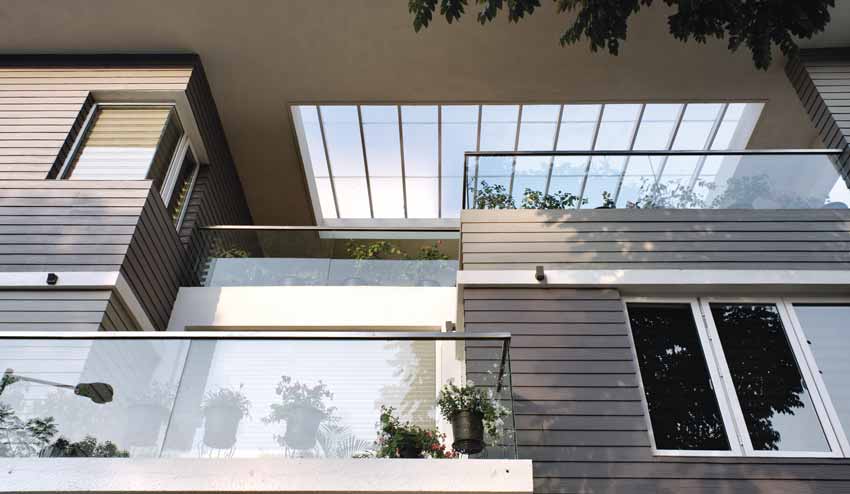
White walls, grey stone cladding on the wall adjoining the informal living space that complements the grey flooring, white kitchen cabinets with an unusual black dado which is designed unconventionally with aluminum composite panel, large glass doors that lead to the greenery outdoors and bring in light and breeze enhance the sense of space. There are no higher level cabinets in the kitchen. A platform which flows through the end of a wall of the kitchen to the living forms a partition and serves multiple purposes by creating space for keeping cookery and being part of the interiors as well. The kitchen has been designed in a highly contemporary style with the black and white theme.
The first level has the master bedroom, one of their son's room, the home theatre area and a spacious terrace with lovely flowering plants. Both the bedrooms have simple neat furniture in the form of low built-in beds with headboards, and long low units that double up as storage, seating or display spaces, walk-in closet space adjoining the bathrooms for convenience of dressing. The headboard of bed runs the length of the bed curves up and down to morph into a seating space facing a television; yet if relaxing on the bed, the backrest of the seating area does not obstruct the view.
The family-cum-home theatre space, a matrix of grey and white with subdued lighting of spot lights or natural lights adjusted through broad blinds is a peaceful private spot to watch a film or simply relax. Blinds–rather than fabric curtains-give a contemporary look to a space and also offer the option of different light effects as they can be opened or closed as per the requirement. A set of narrow wooden bands run on the wall behind the screen and then cross to form geometrical patterns on the ceiling adding a touch of interest.
The higher level has the other sons room once again with a built-in bed yet with a patterned headboard and a walk-in closet. There is also a spacious recreational space for a gym or indoor games with an adjoining terrace; this space also has a small work surface and cabinet for the client to study cases in the quiet of the night. Different shades of veneer have been used in different rooms to give each one a slightly different look, yet one veneer throughout one room to keep the design simple and easy.









