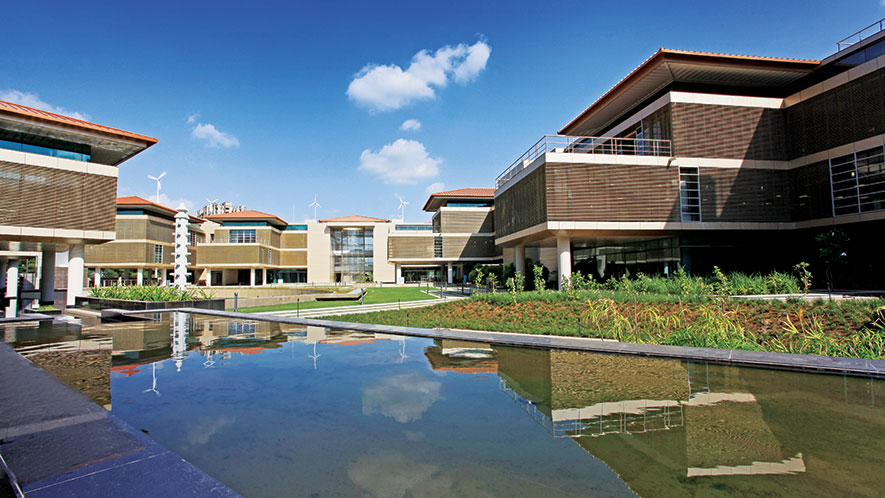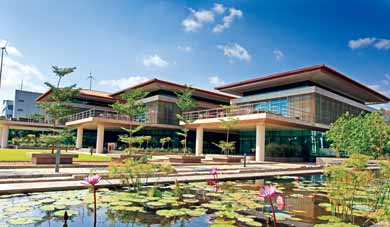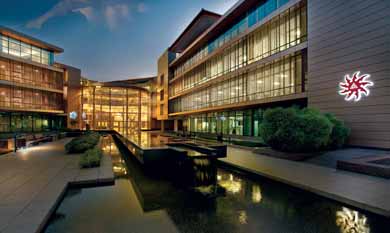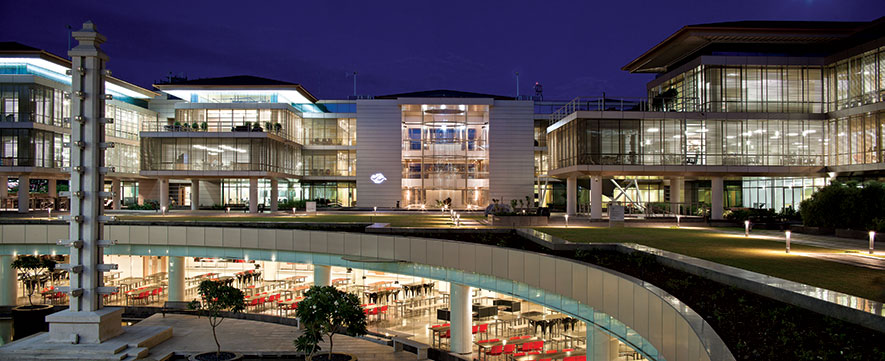
The Suzlon One Earth campus is a unique corporate headquarter spread over 10 acres of land in Hadapsar, Pune, India. The place was conceived with a business and functional need to bring all business verticals and corporate services under one roof, which although linked to each other would be independent enough to be able to perform as per their respective needs and requirements.
| At a Glance | |
| Project | : Suzlon One Earth Global Corporate Headquarters |
| Location | : Pune, Maharashtra, India |
| Site area | : 4,53,930 square feet (10.4 acre) |
| Achitect | : Prof. Christopher Benninger |

Suzlon One Earth derives its inspiration from large Indian historical campuses like Fatehpur Sikri and the Meenakshi Temple complex in Madurai. It is the need of the hour that architecture should borrow elements of critical rationalism, with over hangs, louvers, pergolas, courtyards, water and natural light permeation.
Drawing clues from vernacular architecture, while respecting nature and culture, this sustainable and efficient design provides 75% of the work stations with daylight and external views, allowing inhabitants to enjoy seasons, weather conditions and to connect with the time of the day.

The design process started with a premise of creating a central gathering space, or Brahmasthan, with the sky as its ceiling! It was conceived as a "secret internal garden" that gifts an exclusive and unique feel to the campus. There is visual access to the large central gardens from everywhere. There is a sense of connection between the various kinds of spaces right from the underground entries vide the sunlight that descends there from the Sky Courts and the Glass Cylinders and the vegetation that flows from these elements, up through the cylinders into the main circulation nodes of the building. They act as visual connectors between all floors and allow aeration of the basement parking area.
The Deepa Stambh is set in the centre of the Suzlon reflecting pool. The pool rests at the basement level, wherein all of the cafeteria and the dining room open onto the water. In the background, these see a cascade of water falls, flying down three levels of tiers, with traditional step-like objects giving rhythm to the backdrop. A long water basin feeds the water falls through a pumping system. The lineal basin links the Brahmasthal to a fountain toward the east. These auspicious components protect the campus from unwanted influences and create a central focus and landmark. They bring very Indian features within a very global, high-tech ambiance. Large water body in the central court helps in improving the air quality and for evaporative cooling. All the external landscape areas are brought into the indoors along the perimeter of the building bringing fresh air, nature and natural light into the work areas so as to improve productivity of occupants. This central garden plaza encourages communication, interaction and innovation among the 2300 colleagues and provides a stunning aesthetic presentation for visitors.
In the Wind Lounge, there is a very traditional Indian Chowk here, with kund-like steps leading into a water pool shaded by photovoltaic panels allowing filtered light in, as if through an ancient jaali.
Aluminum louvers act as a protective skin allowing daylight and cross ventilation. All areas have operable fenestration allowing natural air and ventilation when possible. These strategies resulted in lower, thinner and longer building shapes that increase the ratio of fenestration to volume, enhancing natural light and ventilation in a hot and dry climatic conditions.

The building employs a complex building management systems. Lighting of individual offices is controlled by combined daylight and occupancy sensors. Sixty five percent of energy is saved by use of LED outdoor light systems in comparison to conventional scheme. Thirty to 40% reduction in operating cost, due to energy savings and water savings at 30%.









