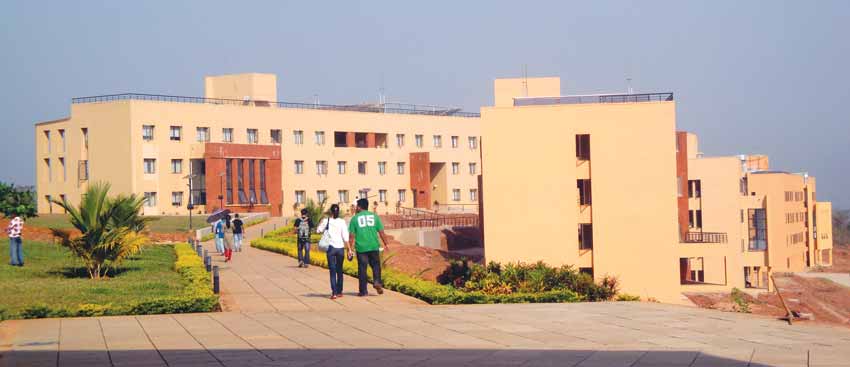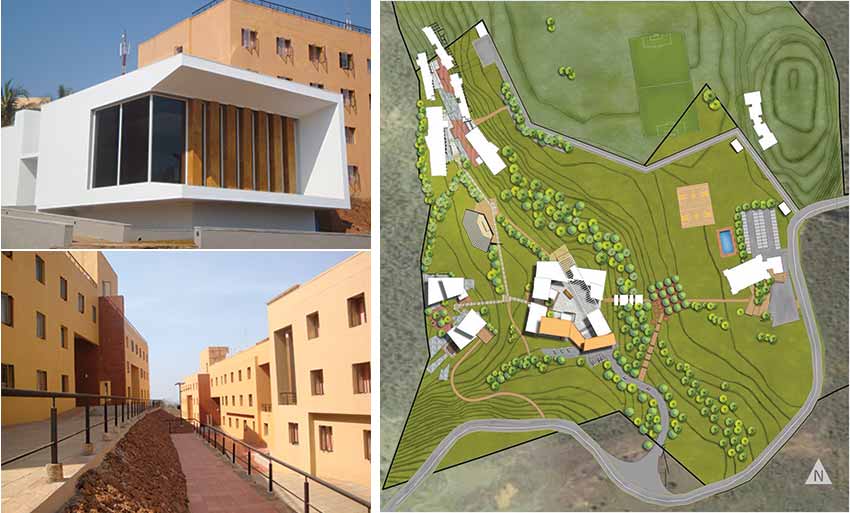
The Goa Institute of Management (GIM) was conceived as a 'state of the art' facility for Management students. The site is a 50 acre contoured plot surrounded by undulating hills and valley views.

The clusters of built forms on the site respond to the organisation in the Masterplan and the lay of the land. The buildings are contemporary structures that are detailed with fenestrations and punctures that frame vistas. The complex was planned along two axes pointing to the cardinal directions at the crossing which is located in the main academic block. The central plaza within this block leads to the Library and cafe in the west, the hostels in the north and the multi-purpose hall in the east. The faculty housing is located to the north of the multi-purpose hall on a hillock.
| At a Glance | |
| Project | : Goa Institute of Management |
| Location | : Goa, India |
| Achitect | : Somaya and Kalappa Consultants |

Differences of levels and changes in textures distinguish spaces, while vertical planes with voids define them. The individual buildings have been designed with cavity walls and deep overhangs to reduce the heat gain and also provide protection during the heavy monsoon. Laterite, the naturally occurring stone in this region and abundant on the site itself, was used extensively as wall fillers, soling and cladding.









