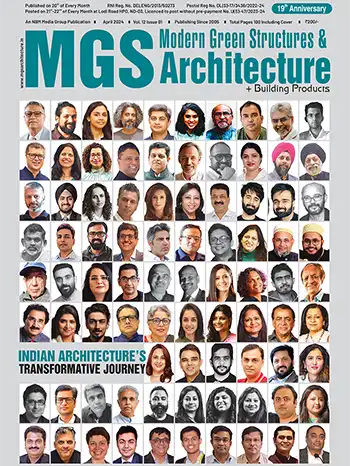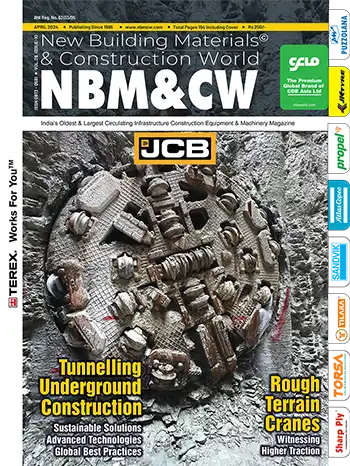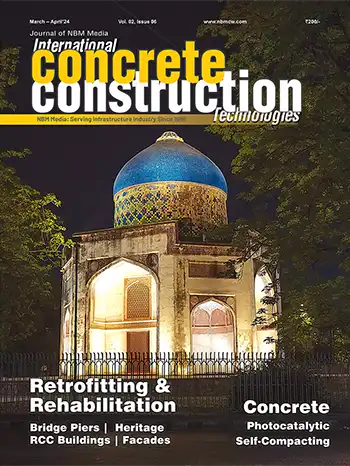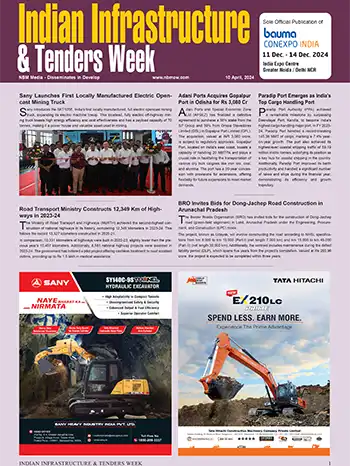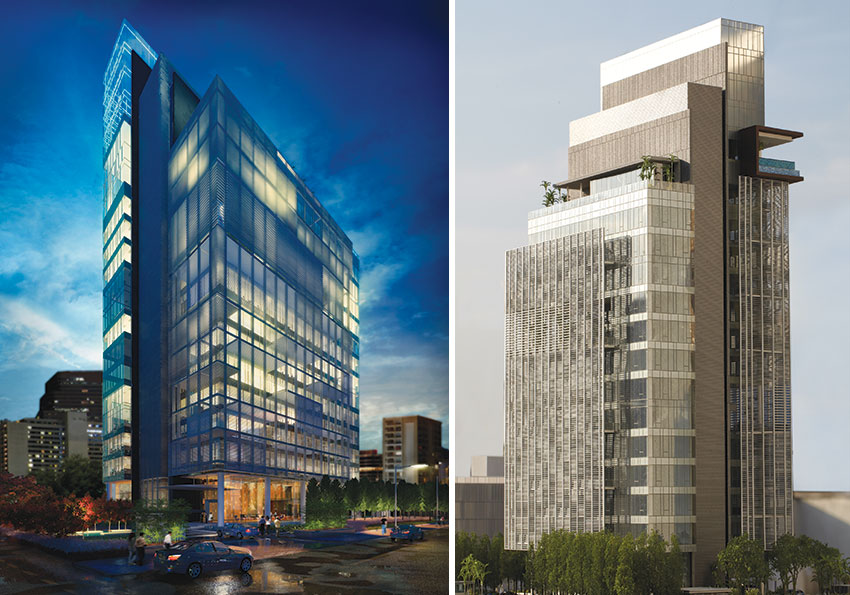
| Client | : Marvel Realtors |
| Location | : Pune, India |
| Floor Area | : 10,000 Square Metres |
Sentinel is composed of a series of vertical elements, breaking down the massing into clearly legible components which help to accentuate the vertical elegance of the design. Double-height terraces provide a welcome outdoor space for offices to use. A custom-designed operable sunscreen ensures that the use of these areas is extended as light, rain and wind can be carefully tuned and filtered according to requirement.
Intelligent office planning systems are integrated into the basic structure of the building, allowing tenants to design their own office environments, while still adhering to a common design concept.
2 Sky terraces break up the building massing, while offering double-height outdoor gardens as communal areas for the occupants. In addition, the base and the top of the building are celebrated, both in form and function. A lobby café forms a compelling backdrop to the main entrance. A rooftop bar and terrace provide a fantastic venue for evening drinks, whilst a high-end restaurant serves as a most fitting venue for a meal with superb views over the city.
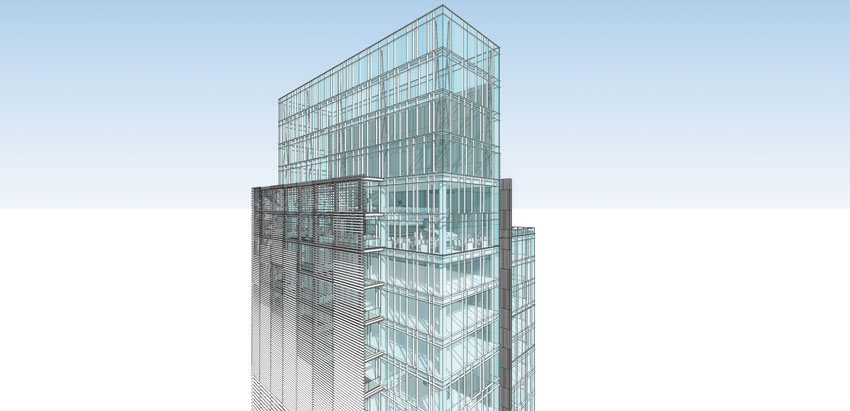
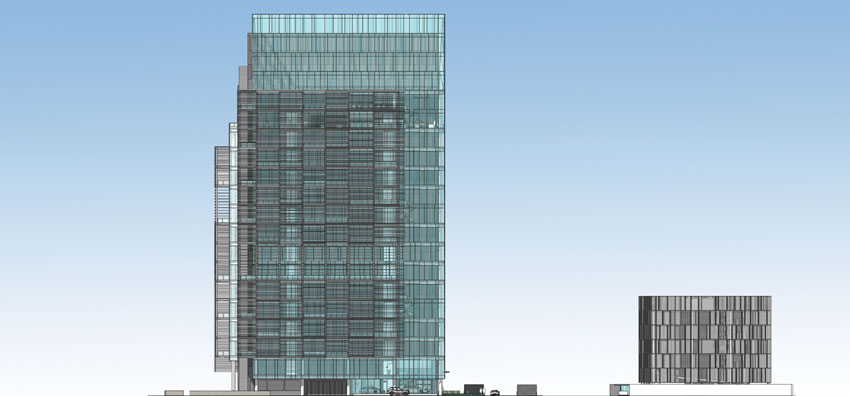
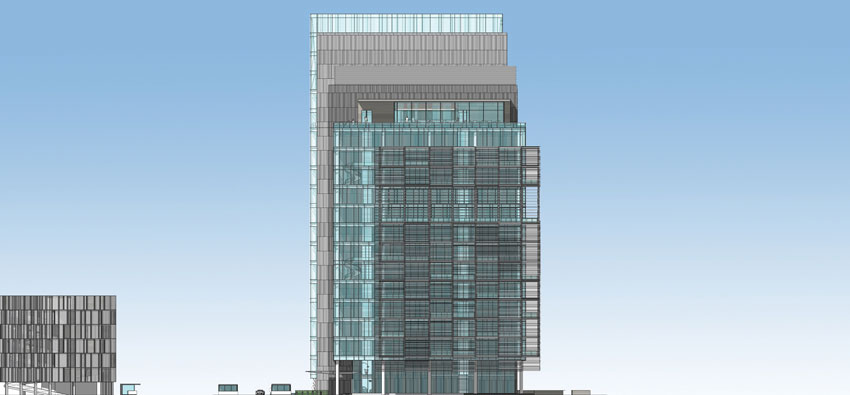
Facades & Glazing
The facades have been studied in terms of solar exposure and view planes. Where required, double-glazed units with a low-E coating have been deployed, reducing the penalty of excessive heat gain.
Full-height glazing creates a seamless relationship of the interior with the views outside. Sun shading screens allow for careful modulation of external light. Sophisticated curtain wall systems give a maximum of light penetration to the interiors, whilst projecting a distinguished and elegant exterior and minimising long-term maintenance problems. The tenancy operated sun shading screens will give the building its unique appearance: multi-layered and variable, it will help to humanise the face of the building, expressing the presence of its different occupants.

Structural Design
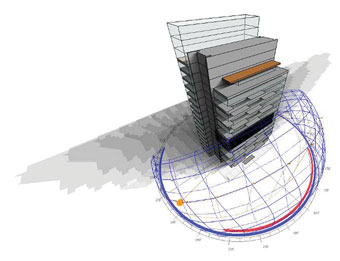
Access from the central lobby is direct and clear. The floorplates, at less than 10m depth, are designed to maximise the use of daylight, reducing dependency on artificial lighting. A simple modular planning grid has been adopted to allow the greatest flexibility to tenants in terms of internal planning and the selection of building systems.
The building cladding module has also been chosen for its adaptability to office design. A floor-to-floor height of 3.96m yields a generous clear interior height within the office. Double-height offices are provided on certain levels to cater to occupants who want a dramatic entry condition. The central core contains 2 sets of lift banks which keep waiting times to a minimum, also allowing a division of the core into exclusive domains relative the offices they serve. Toilet facilities have been centrally planned in the core, but to cater to on-floor executive needs, provision for additional toilets have been made within the tenancies.











