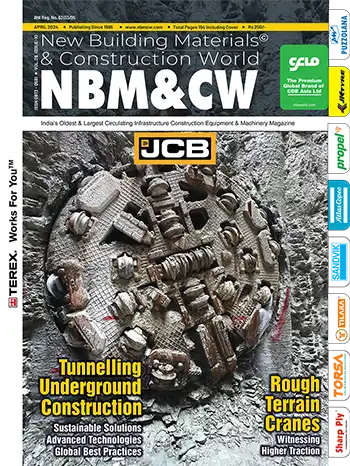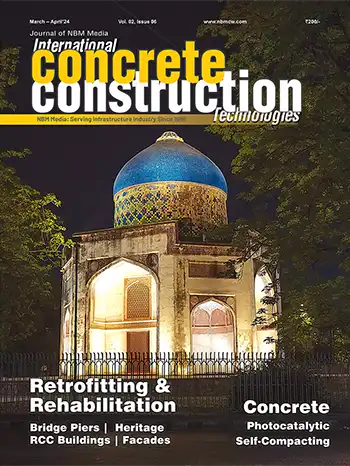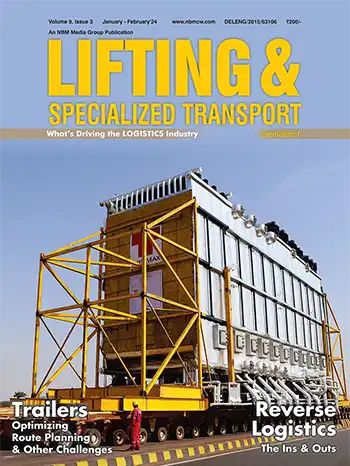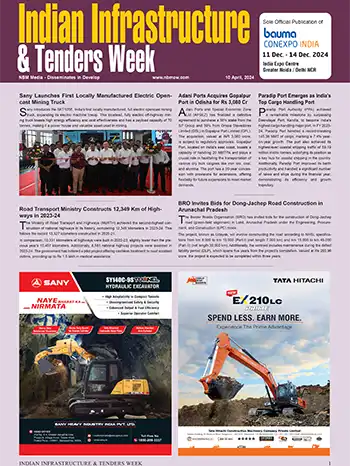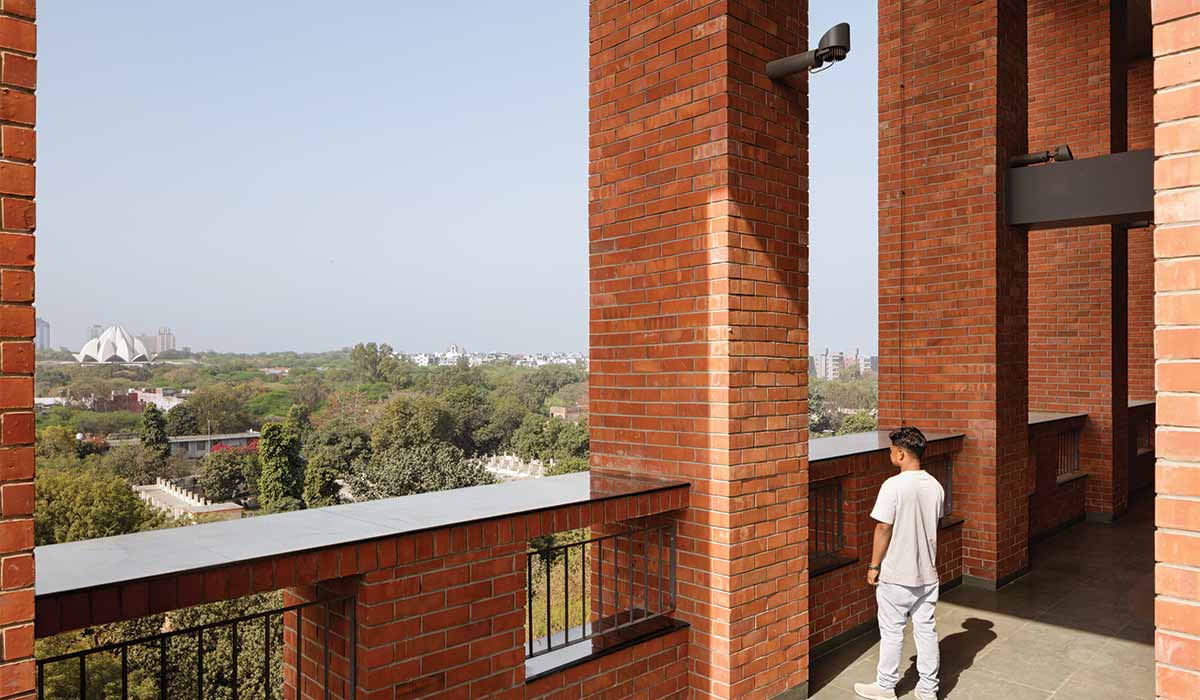
In the light of the pandemic, we need to look at the past - at some of our traditional building principles and techniques and return to this model; the resultant, improved natural air exchange in conjunction with the pumping of fresh air through the interiors will curtail the transmission of the virus. Predicating the design of spaces on employees’ health and well-being through courtyards, day-lit spill-outs and breakout zones such as terraces negates the need for retrofitting.
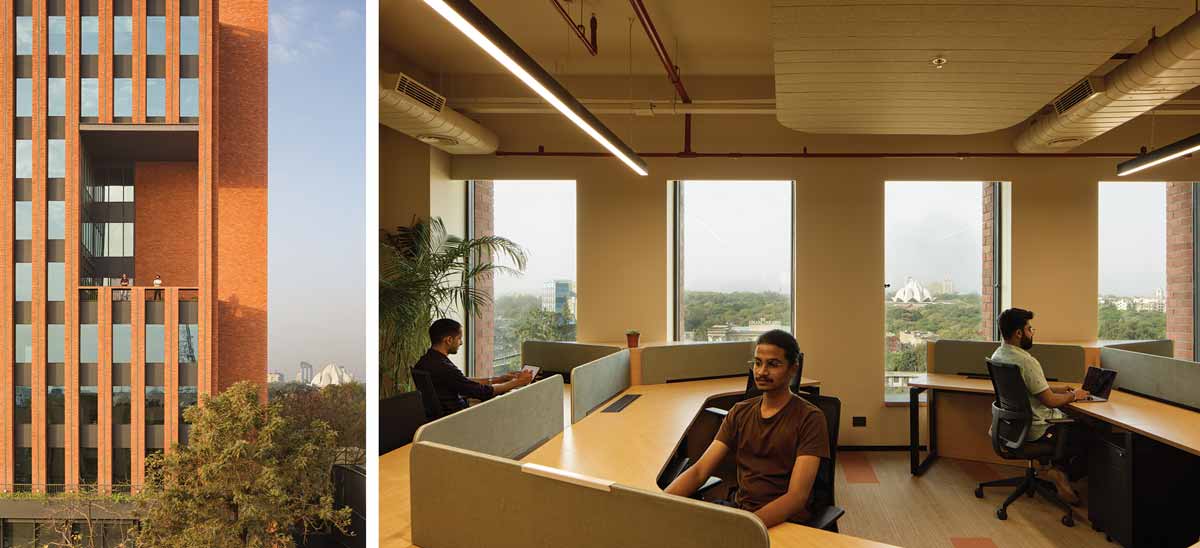
Simple design mechanisms, such as small seating clusters on shallow, efficient floor plates around large, open courtyards, effectively deal with the transmission of any disease and potential health emergencies. In addition, modular partitions between work desks would maintain distance and hygiene, and cabin doors could be removed to maintain air circulation through the entire office, while enabling a sense of privacy.
Moreover, organizations worldwide have adopted a string of safety measures to limit the spread of diseases in the office. Technology is making significant strides towards ensuring a pandemic-proof workplace, from occupancy sensors that monitor employee strength and disinfection robots that clean up spaces throughout the day, to automatic, touch-free doors for minimal surface contact.
While the future remains undecided, the pandemic has forced us to come out of our comfort zones and question how we live and work. If we are to become resilient to more such disruptions, we’ll need to adapt quickly and chart ‘a new way’ with borrowed wisdom from the past
Sidhartha Talwar, Principal Architect, Studio Lotus
The design of the office - from its spatial planning and ventilation strategies to the choice of furniture and materials - will be focused on the health and wellness of employees.













