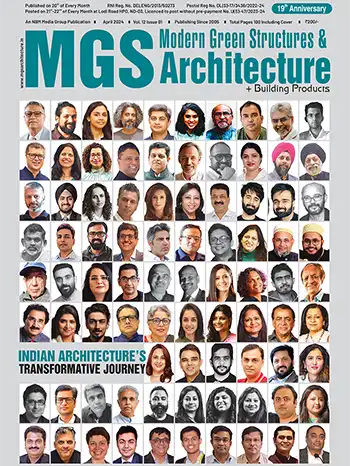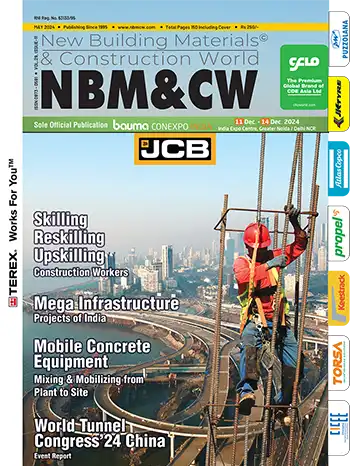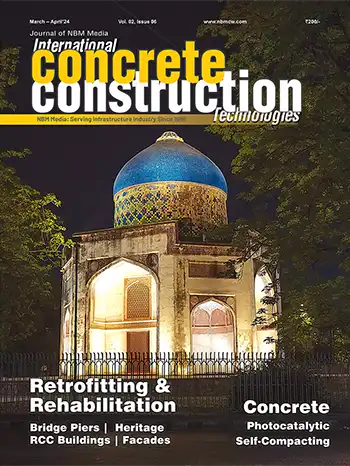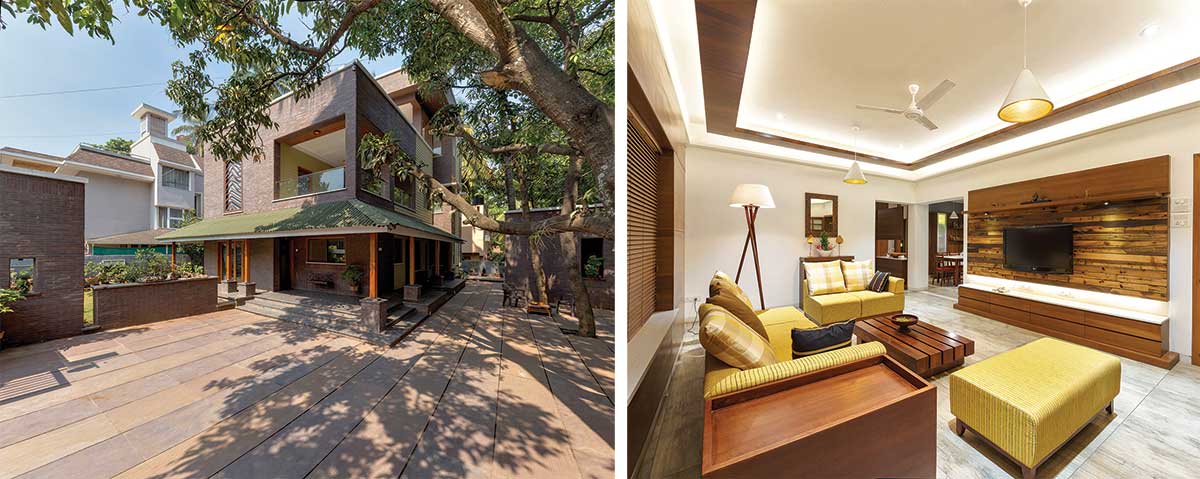
Fact File
Project: Multi Dwelling
Location: Kolhapur
Interior Design: Parshad Waichal, Varsha Waichal, Vishruta A Gulati
Landscaping: Varsha Waichal
Electrical Construction: Ritesh Electricals
Furniture: Kajave Furniture
Kitchen: Hardware Concepts
Sanitaryware: Toto
Bath fittings: Grohe
Bricks: Pioneer Bricks.
Paint: Asian Paints
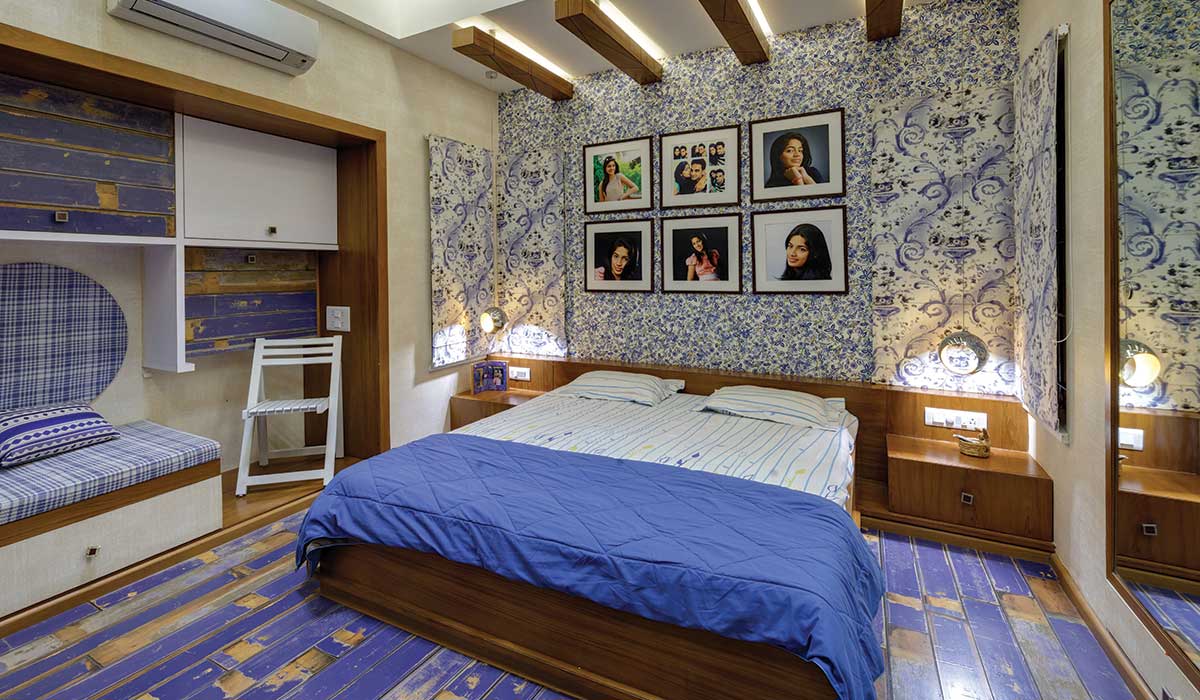
The south facing bungalow faced harsh sunlight even though it had thick vegetation. The plot size of 5000 sq.ft had a plinth of a mere 1230 sq.ft. With such a tiny area with closed walls, extended covered verandas were created to provide additional space and shade from the sun.
The interiors are simple with a combination of raw sleeper timber and polished veneers with a tinge of yellow. The main door, kitchen door and the French doors are of Burma teakwood, and the windows are made in aluminum and bronze anodized. A staircase finished in Kalinga white slabs goes up the first floor that has a family sit-out area, children’s bedroom, master bedroom, and a covered terrace.
Our endeavor was to retain the natural roots of the building, while making the dwelling evolve with modern amenities and materials
Interiors designers Parshad Waichal & Varsha Waichal
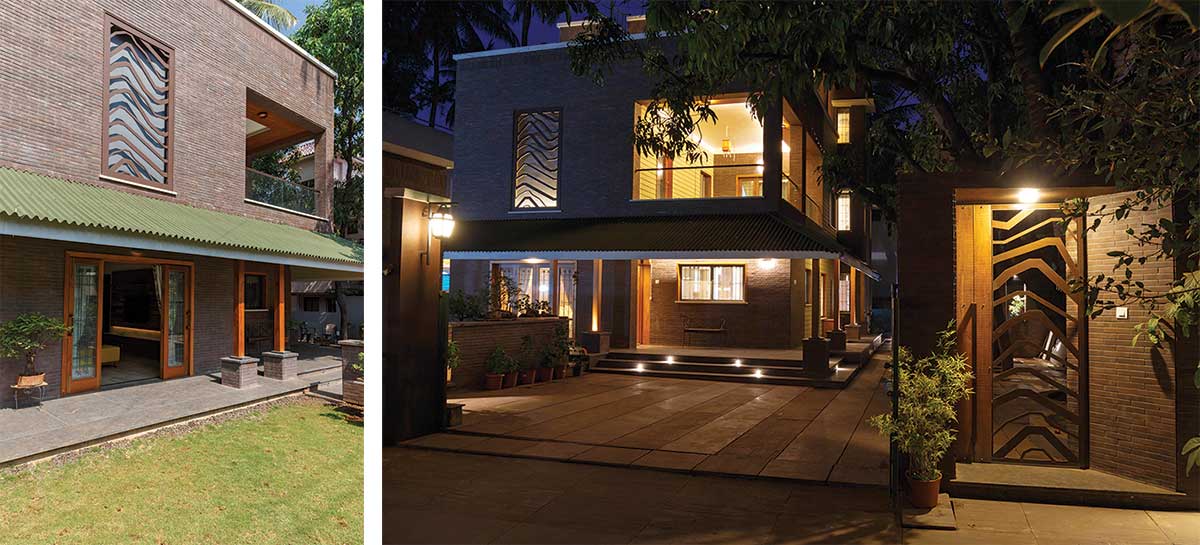
The flooring types include antique finish wooden grey vitrified tiles, and leather finish coffee pearl granite in the verandas. The interior walls are finished in gypsum plaster, and in natural terracotta brunt cladding bricks as is the façade, which also has a form of surrounding trees branches crafted in a similar colour. This theme of forms flows from the wicket gate pattern to the building elevation, creating it a language of patterns and forms.












