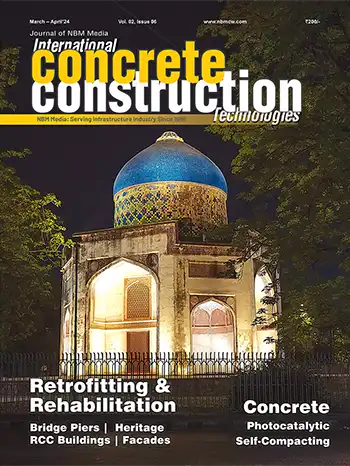The Wood House in Kolhapur city is built on a 500 sqm plot. Its exterior cladding composed of bamboo pulp was especially customized for the architects and named BIOS SPA Natural Wooden Cladding. An L-shaped courtyard is strategically designed to create a buffer between the master bedrooms and other spaces.
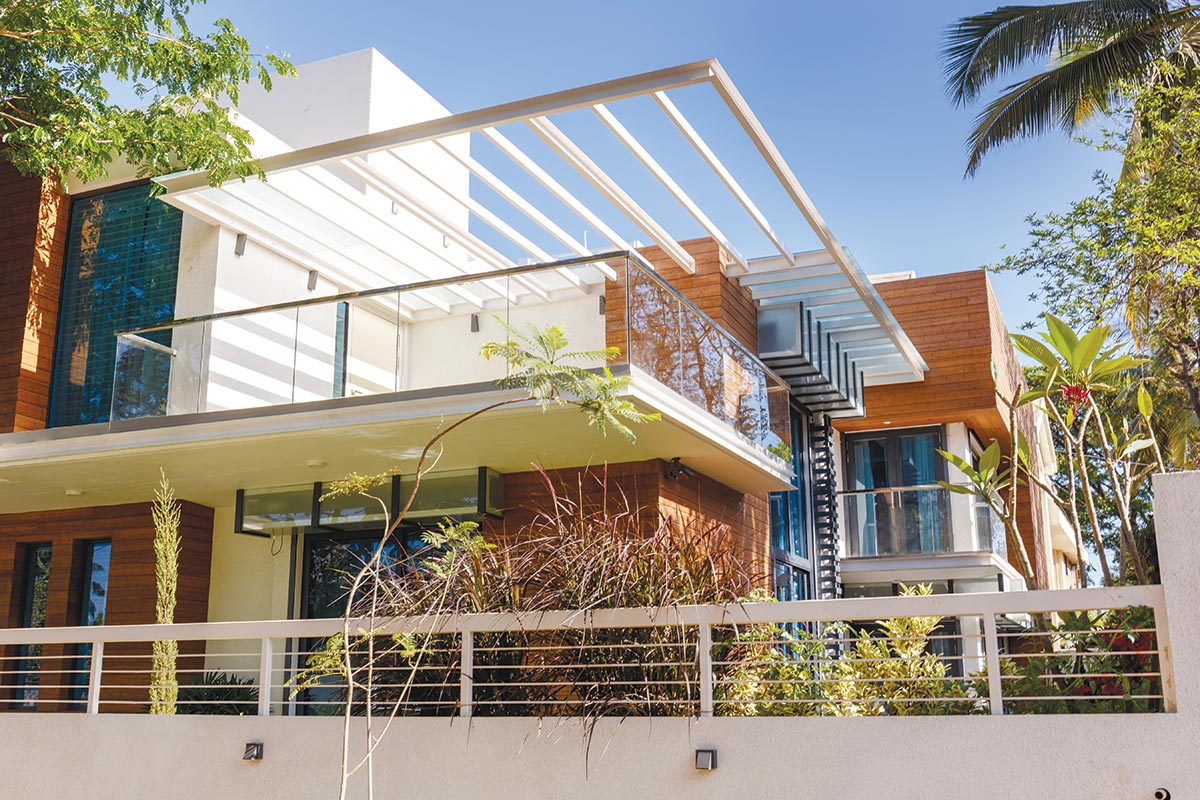
A large terrace annexed to the family room on the first-floor flows into the front garden creating an outdoor space for the family. Paving is of steel grey granite with leather finish.
The design is based on our philosophy of contemporary vernacular architecture. It incorporates vernacular ethos and features like courtyards, stone masonry, a wooden box accentuated by large glass openings and flaunts linear pergolas that create a balanced massing effect for the bungalow
Ar Sunil Patil
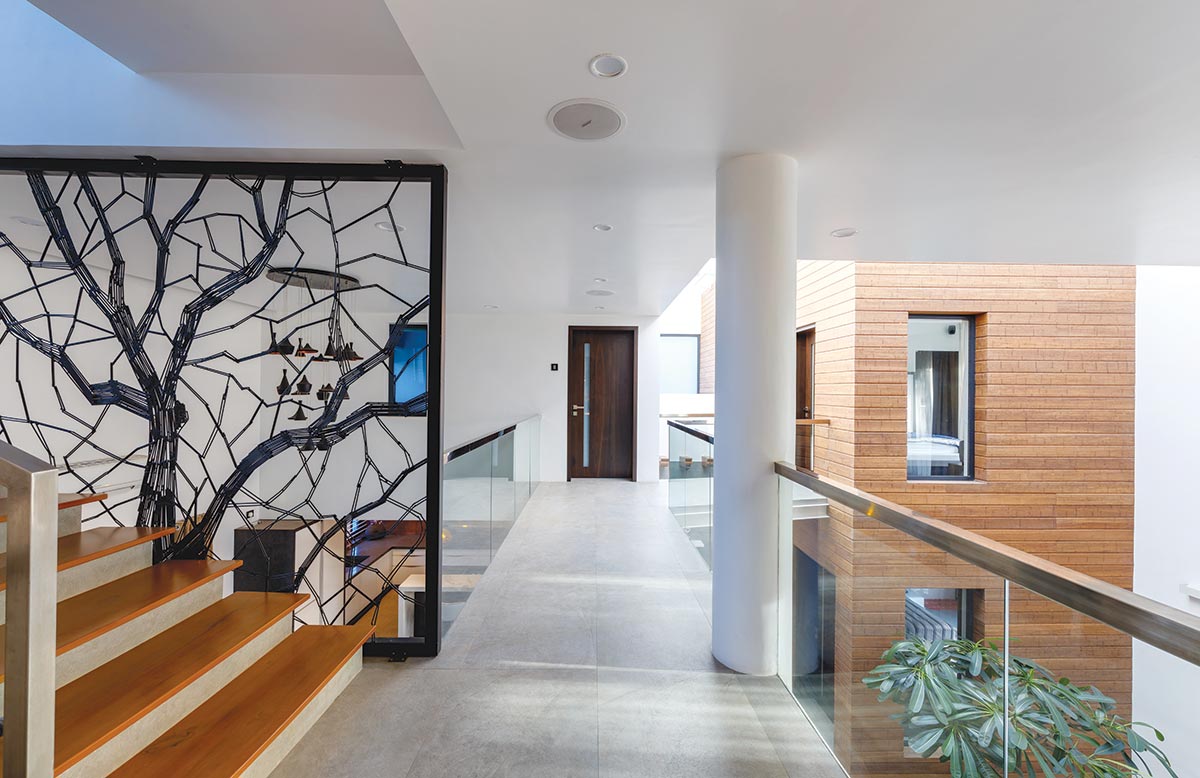
The walkouts in the living and dining areas not only extend the spaces, but also connect them visually. A sleek bridge connects the bedrooms with the family room on the first floor, allowing the double height living room and dining areas to merge and creating a huge volume of space.
Fact File
Project Name: The Wood House
Location: Rajarampuri, Kolhapur
Site Area: 560.44 sqm
Built Up Area: 314.85 sqm
Architect: Sunil Patil And Associates
Interior Design & Landscaping: Sunil Patil And Associates
Structural Consultant: Dr. A.B. Kulkarni & Associates
Civil Contractor: Shanti Krishna Construction Company
Photo Credits: Sanjay Chowgule
Material Palette
Kitchen: Kitchen Concepts
Chimney: Hafele
Glass: Saint Gobain
Wood Cladding: BOIS SPA Natural Wooden Cladding
Interior Paint: Asian Paints, Royale
Exterior Paint: Apex
WC: Toto
Washbasin: Aquant
Bathtubs: Woven Gold
Bath Fittings: Grohe
Curtains: D’Decor
Mattress: Sleepwell
Wallpaper: ELITIS
Ceramics: Kajaria, Nitco
Tiles: T.M. LASTA vitrified Italian Tiles
LEDs: Philips
Switches: Legrand
AC: Mistubishi
Paintings: Sapna Pawar
Artefacts: Chinar Bhingarde
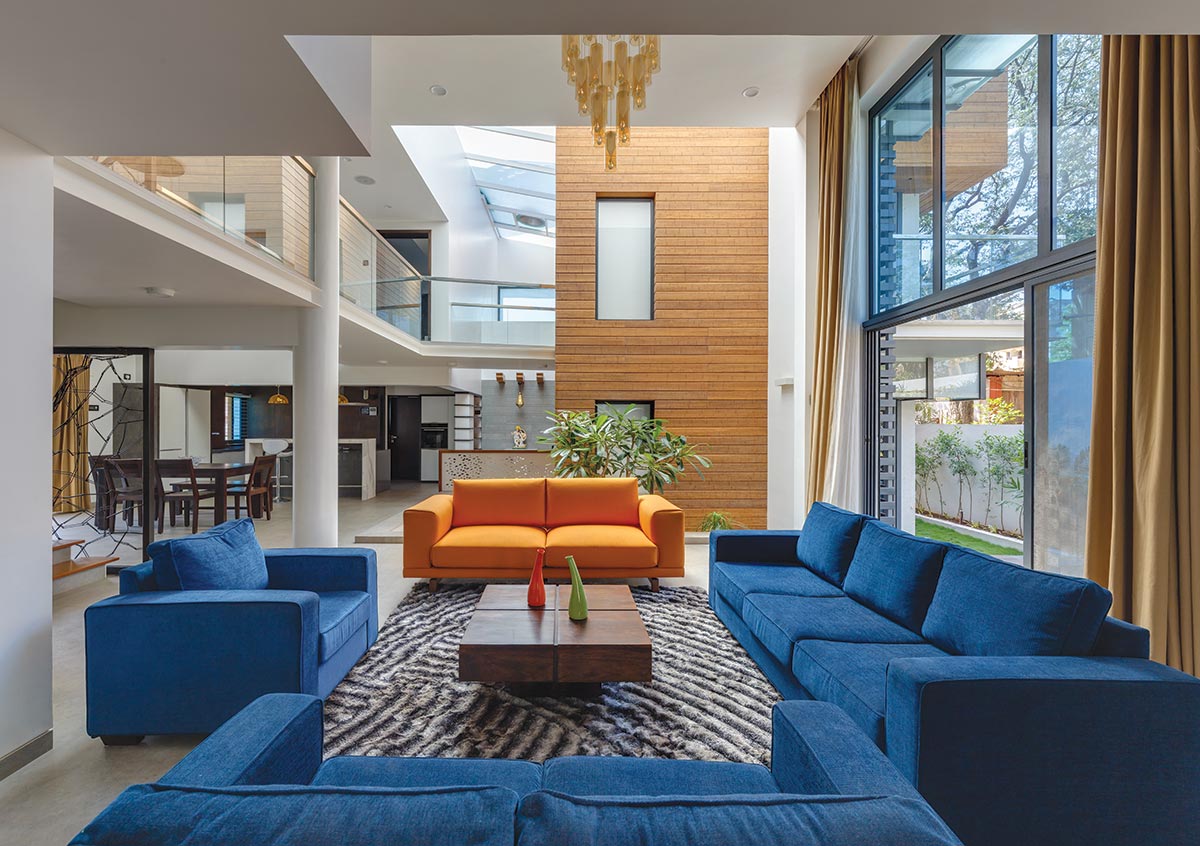
The interior spaces bring in the landscape outside through large openings and aluminium windows.
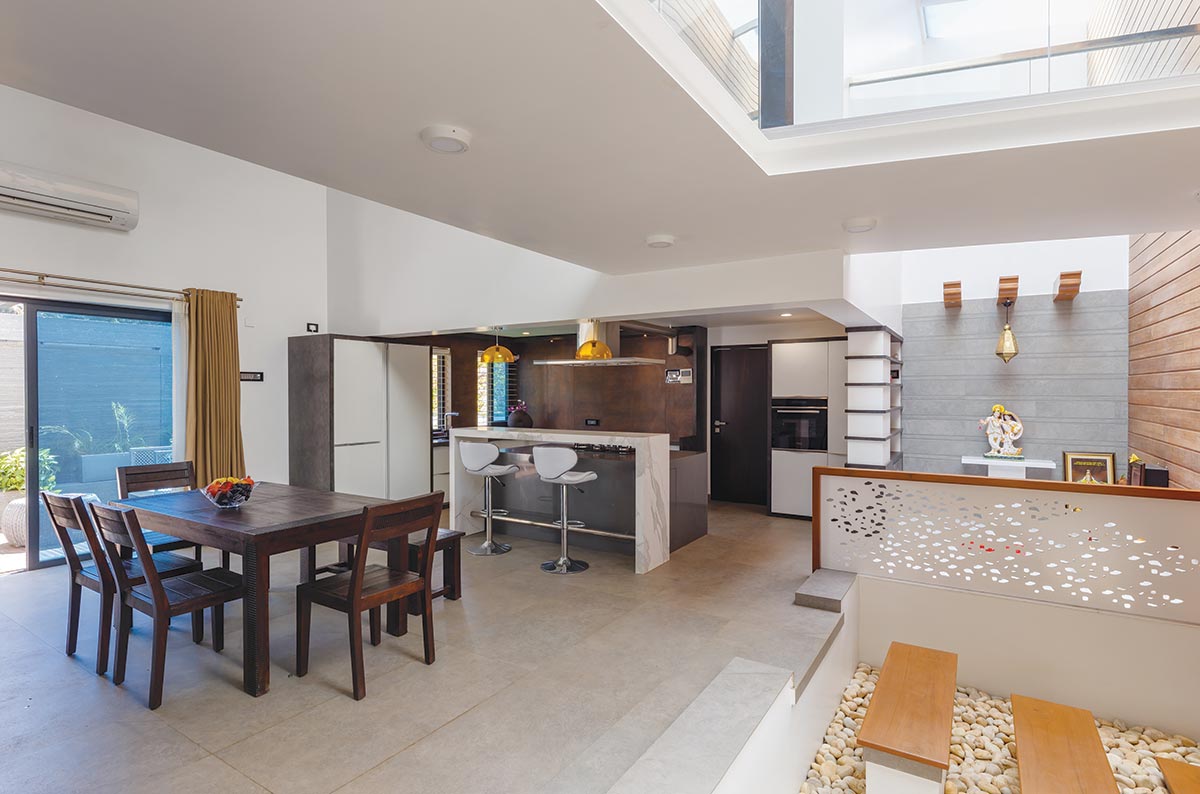
A breakfast counter of neolith solid surface, a chunky Caesar stone for the kitchen platform, and kitchen walls clad with Neolith Techlam reflect an eclectic mix of materials.
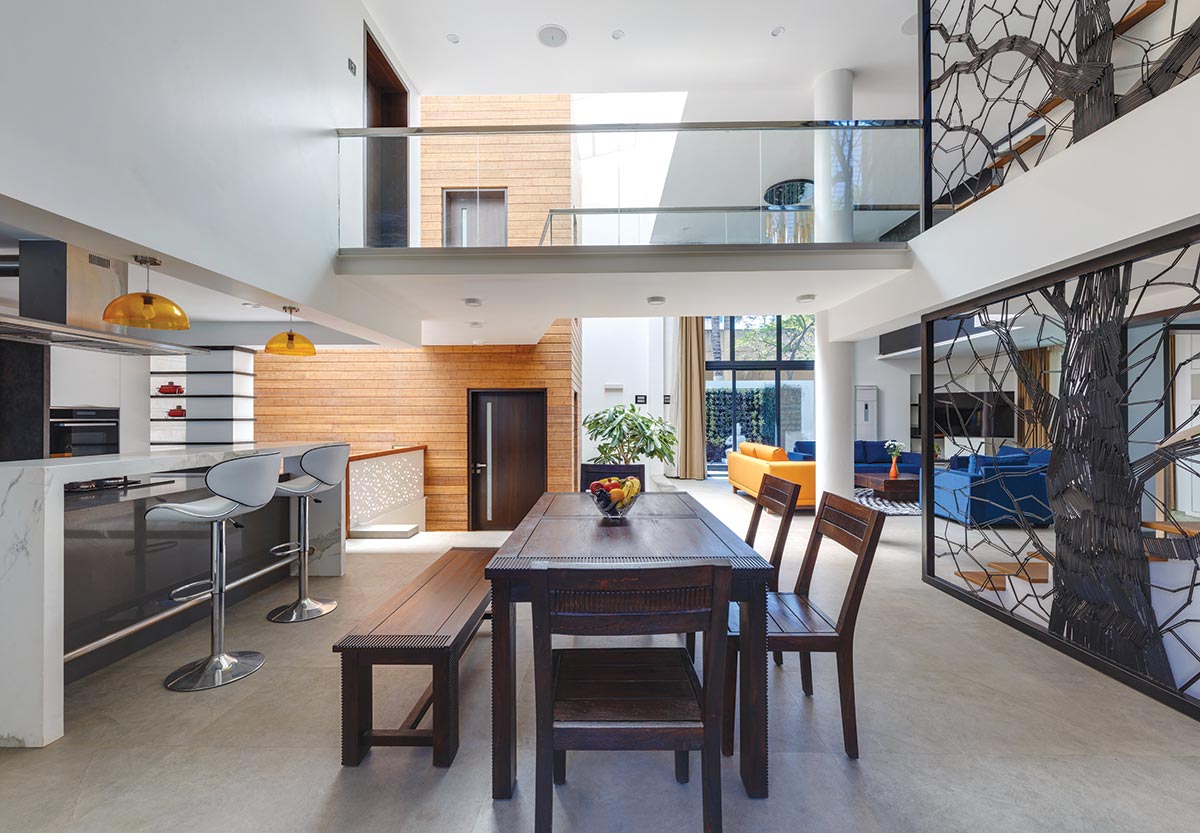
Interior design features include a water cascade in the dining area sit-out for a cooling effect; a striking white painted MDF cut-out on a grey background in the living room; and a tree jaali work by an artist which adds beauty to the double height dining room. A voluminous tree in the front of the house has been retained to add character.














