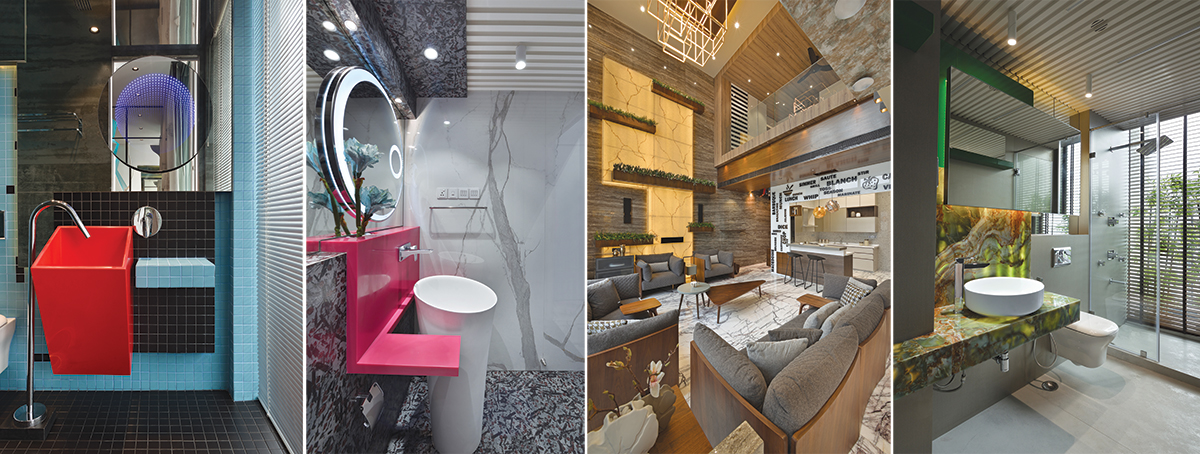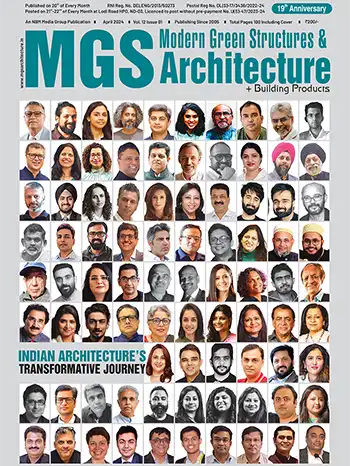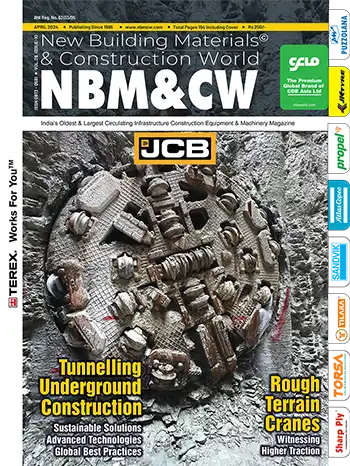The vertical spaces were planned and designed in congruence with the floor and the ceilings. Taking cues from the owner’s visual preferences, we conceptualized the various spaces on different design concepts
Ar. Gauri Shah & Ar. Vaibhav Shah
A host of carefully selected materials create unique spaces. These include a bed’s headboard of PVC sheets lasered like honeycombs; a solid surface of banana leaves, also replicated in the ceiling; a pink grid that complements the PVC sheets, red and blue in the son’s room inspired from Iron Man; and lightening striking from the ceiling besides some industrial add-ons.

Fact File
Size: 3500 sq.ft.
Location: Mumbai
Architects: Gauri Shah & Vaibhav Shah
Project Head: Vidit Shah
Photo credit: Ravi Kanade
Material Palette
Countertops: Durlax Lamtile, Onyx, Picolo Tiles, Dupont Corian
Flooring: 3Lam, Durlax Lamtile, marble
Wall cladding: Qutone wall dado, quartz stone, Vibgyaeer alabseter, Kohinoor marble, travertine stone. Acepace, Berga, Merinolam laminates, Bharat back painted glass
Ceiling: WPVC, Globoard
Furniture: Superfine Creation Corian
Bathroom have wall hung basins, floor mounted faucet, big mirrors, metallic claddings, chunky shelfing in the absence of a counter, and pixelated walls. In the master bedroom, the décor is monochromatic and subtle. Artwork on solid wood is transformed as closet shutters; printed oak wood veneer with an emerald shelf articulates into the backdrop for the bed; and the room’s green element is reflected in the green onyx in the bathroom.

A mirror panel at the entry opens the space visually. The skew-shaped mirror panels edged in veneer appear floating in spite of being extruded from the mirror paneled wall. The aesthetics of this duplex is further enhanced by random scattering clusters of hand-crafted shells. A glass railed family room sits above the kitchen and is visible from the double height living room and dining. The zebra library shutters fuse with the whole area due to their monochromatic nature.
















