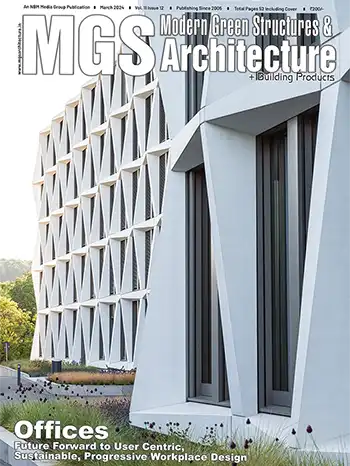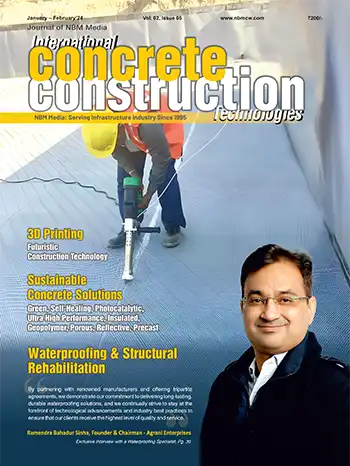Architecture, interior design and landscaping by Ar. Hiren Patel at HPA, creates a synergy through synchronization, resulting in a beautiful house.
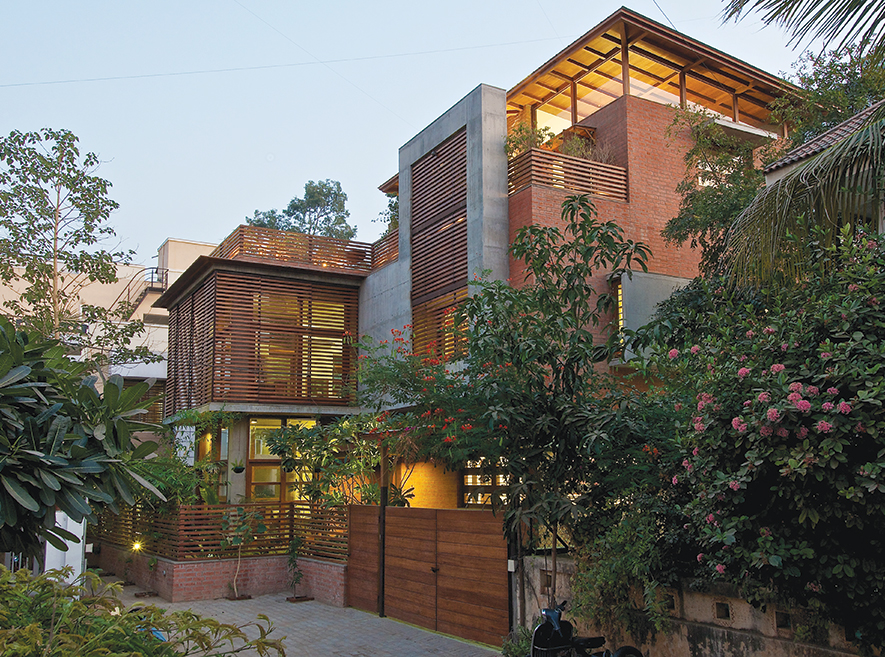
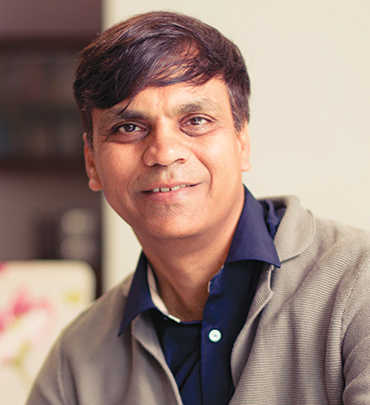
“I believe in working on projects that are a co-relation between man, material and nature as there is an in-built harmony within these three elements. It has been my constant effort to make optimum use of these components and achieve growth, excellence and perfection while contributing to the society, conserving nature and respecting tradition.”
Ar. Hiren Patel
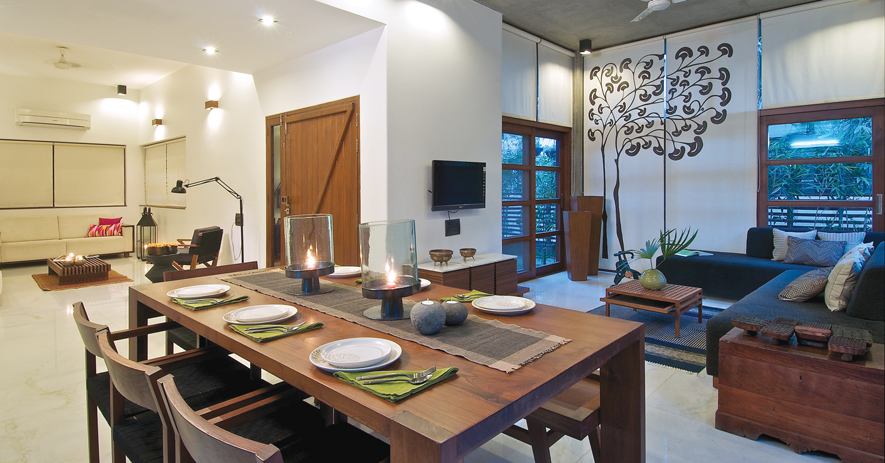
Sustainability is the principle concept behind this project, which has been achieved with the help of technology and architectural features. Well versed with the climatic conditions of the hot city of Ahmedabad, the architect designed the house such that it receives daylight without gaining heat. A huge tank was created underground that uses harvested rainwater for household chores. A STP (sewage treatment plant) was also installed, and is used by the neighbours as well.
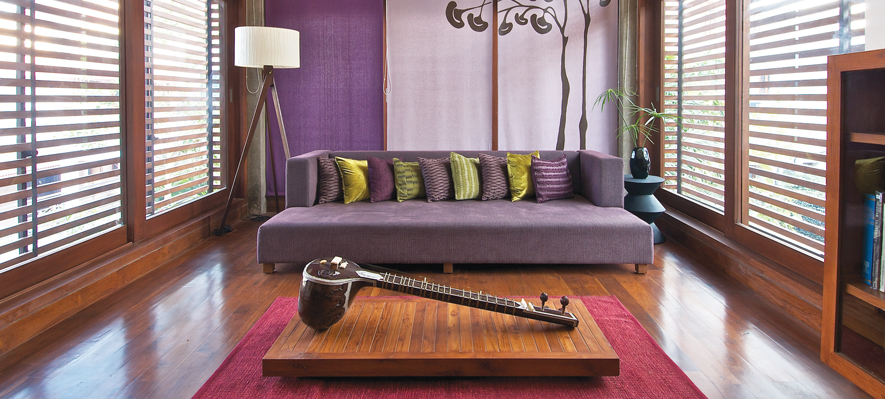
On entering the house, a ramp leads to a formal living room amidst frangipani. The dining space-facing ‘Buddha Court’ connects the formal living room and the family room. The latter, comprising of huge openings, that illuminate it well, and the plantation around that create a microclimate, make this the most desirable space in the house.
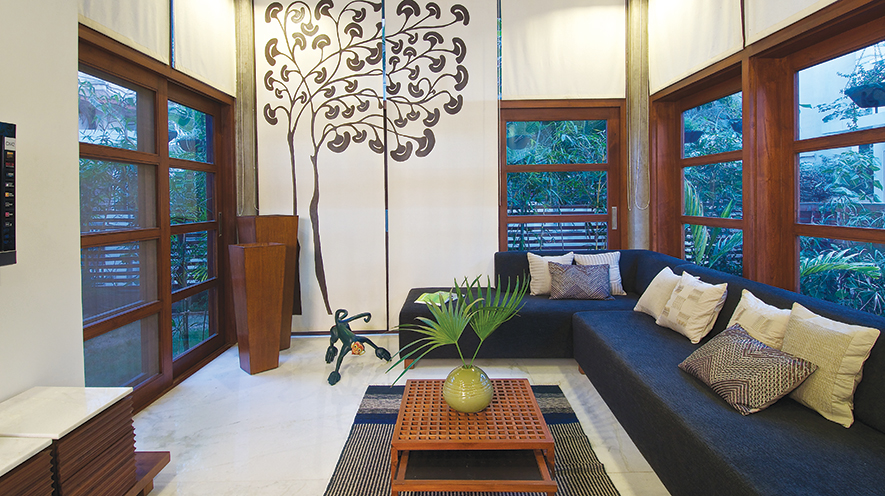
The ground floor accommodates the formal living room, family room, kitchen and dining as well as a prayer room. Two bedrooms and a music room are on the first floor while the son’s bedroom, a gymnasium and open terrace are on the second floor. In the bedrooms, the ceilings have been elevated to allow light. The designers have used locally available materials that were not harmful to the workers involved in the construction.
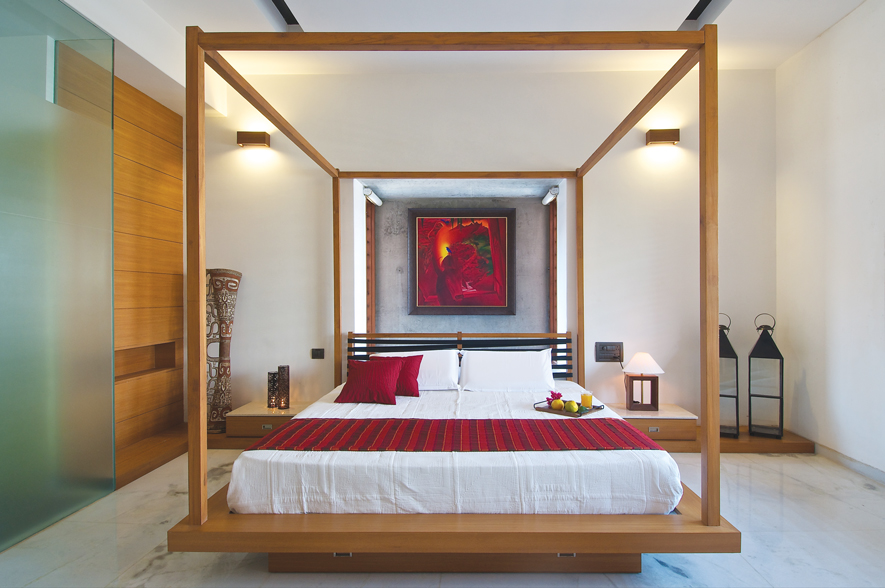
The house is designed to maximize natural light while focusing on heat reduction. The external façade of the house makes this immediately apparent. The unique design of the wooden screen on the exterior allows sunlight into the house while blocking the interior from view and keeping it cool by casting shadows that change through the course of the day. The exterior design is similar but not quite like the ‘jarokhas’ and ‘jallis’ of traditional Indian houses. The landscaped terrace garden too helps in reducing the overall heat gain and improving the microclimate of the house.











