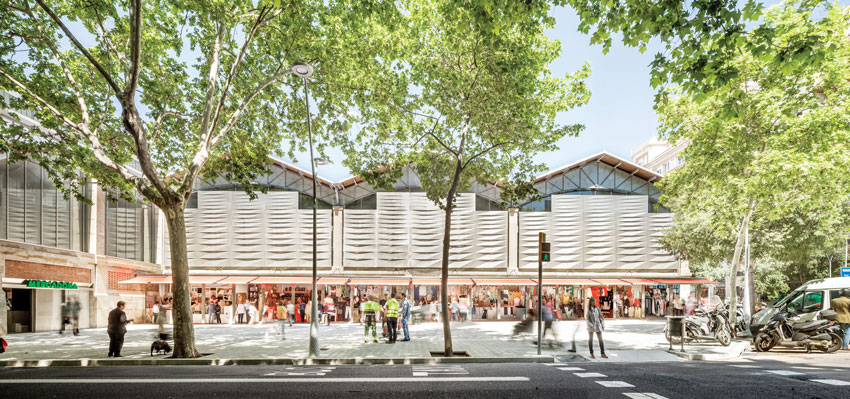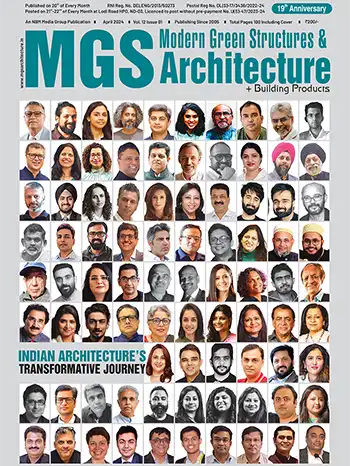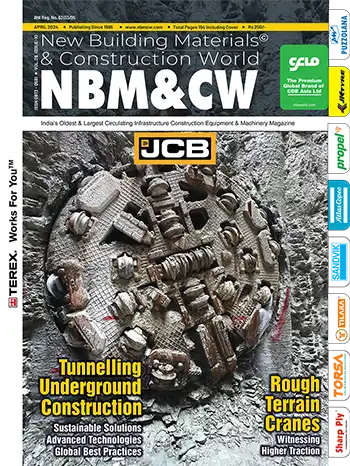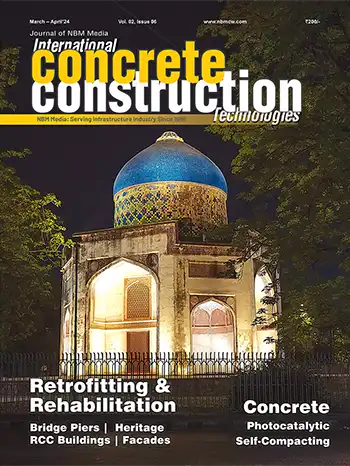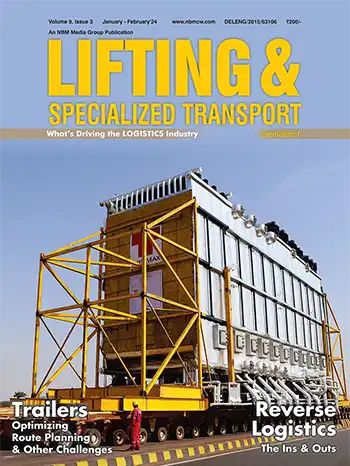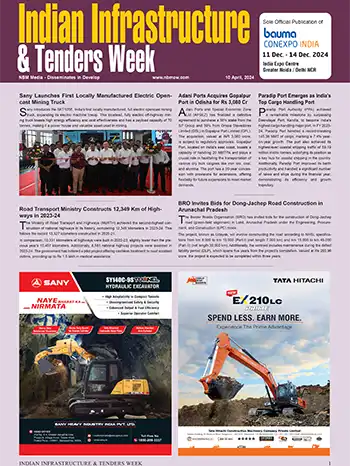| Project at a Glance | |
| Project: | Remodelling of the Ninot Market |
| Architect & Architectural Firm: | Josep Lluís Mateo Mateo Arquitectura |
| Location: | Barcelona, Spain |
| Client: | IMMB-Institut Municipal de Mercats de Barcelona |
| Site: | Calle Mallorca 135, Barcelona |
| Project: | 2008 |
| Construction: | 2010-2015 |
| Surface: | 16.184 m2 |
| Installations Engineering/Budget Control/Security and Health standards: | Mur Garganté |
| Structural Engineering: | BOMA |
| Photography: | Adrià Goula |
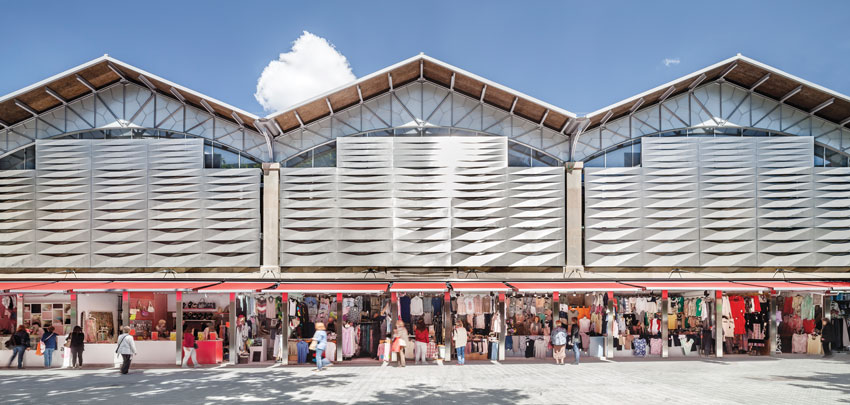
Redesigned by Barcelona-based architectural practice mateoarquitectura, El Ninot market plays a key role in Barcelona's food distribution network and is positioned accordingly with a strategic central location.
First opened in 1894, the Ninot Market has been involved in a process of complete renovation since 2009, carried out by Josep Lluis Mateo, the principal architect of mateoarquitectura. The intervention of the architect focuses on four key points: - maintaining the impressive existing structure, improving approaches, redesigning the façades and roofs, and exploiting the subsoil.
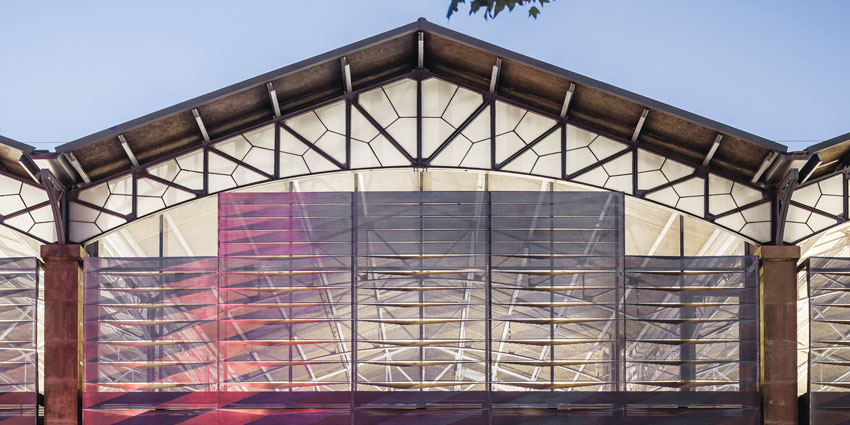
Project Description by Ar. Josep Lluis Mateo
Mateoarquitectura is globally active architectural practice which tries to connect intelligence and artistic ambition with pragmatism and objectivity.The market, since its origins, has been a large covered place. We conserve and repair the beautiful structure that supports that roof.Beneath, we dig into the site to introduce new services that complement sales activity: logistics, parking, installations.
Rather than changing the visible volume, we change the surfaces that enclose it to improve the conditions of use and space, control the entrance of daylight and organize the adjacent urban space, integrating the presence of the outdoor stalls.
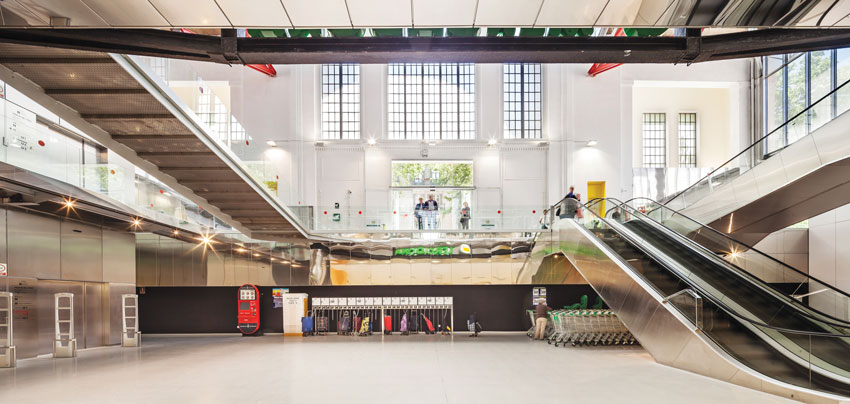
The interior is like a city. Two orthogonal axes (N-S and E-W) form the layout along which the stalls are organized with the emphasis on their individuality.
A large open foyer space on Carrer de Mallorca receives visitors. It is a plaza leading into this virtual city of commerce.
The inside space, bathed in the milky light we filter in from the exterior, is a hive of activity.
On the outside, the skins with which we clothe the existing structure open as they reach the ground.
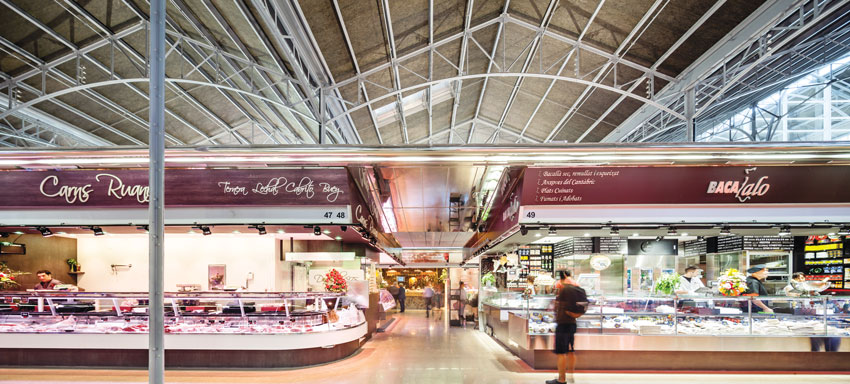
The market relates with the city by communicating its use; the streets and the plazas that are gained places of exchange, not just of transit.
Remodelling of El Ninot Market
The building and the previous stateThe building, constructed in 1928 by the architects Antoni de Falguera and Joaquim Vilaseca, occupies an elongated site between CarrerVillarroel, Carrer Casanova and Carrer Mallorca, the street with the main entrance, which was raised approximately 1.5 metres above grade prior to our intervention.
The floor plan is laid out in a T-shape, producing two spaces to the sides and a passage to the rear, which acted as a car park and loading bay.
The metal structure comprises three volumes: two side volumes subdivided into two ridge roofs, and a central volume that rises above them. The complex is enclosed by a three-metre stone and a brick wall and slatted facing.
Ventilation and daylighting, though limited, were possible thanks to the layout of the floors, the arrangement of the structure with its raised central part, and the slatted facing.
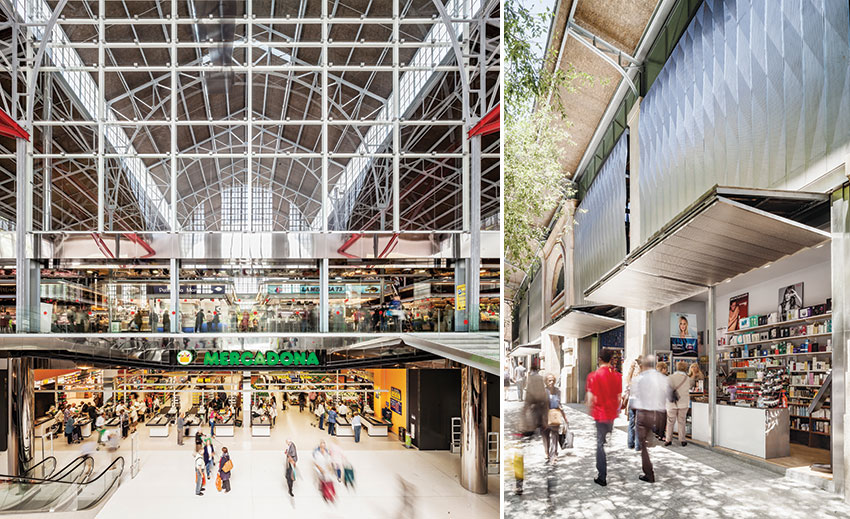
Intervention of Josep Lluís Mateo
-StructureThe structure of the market with its metal roof trusses, is the most distinctive feature of this facility. One of Mateo's first decisions in this process was to maintain the market's characteristic metal structure comprising three volumes, the central taller than the ones either side, to encourage ventilation, and the entry of daylight.
- Redesign of the Façades and roof: Light in the space
The side façades have been redesigned to integrate the outdoor stalls, which no longer extend out over much of the surrounding pavement. Furthermore, the façades and roof have been modified to let natural light shine in while controlling direct solar radiation which could harm the produce. This is achieved by a system of perforated slats that regulates the entry of natural light.
Light in the space
"The space took the form of a great pre-existing beautiful roof. The very lightweight structure, screwed together, floating apparently effortlessly over the site. We were to enclose it hermetically, letting in light but not direct solar radiation.
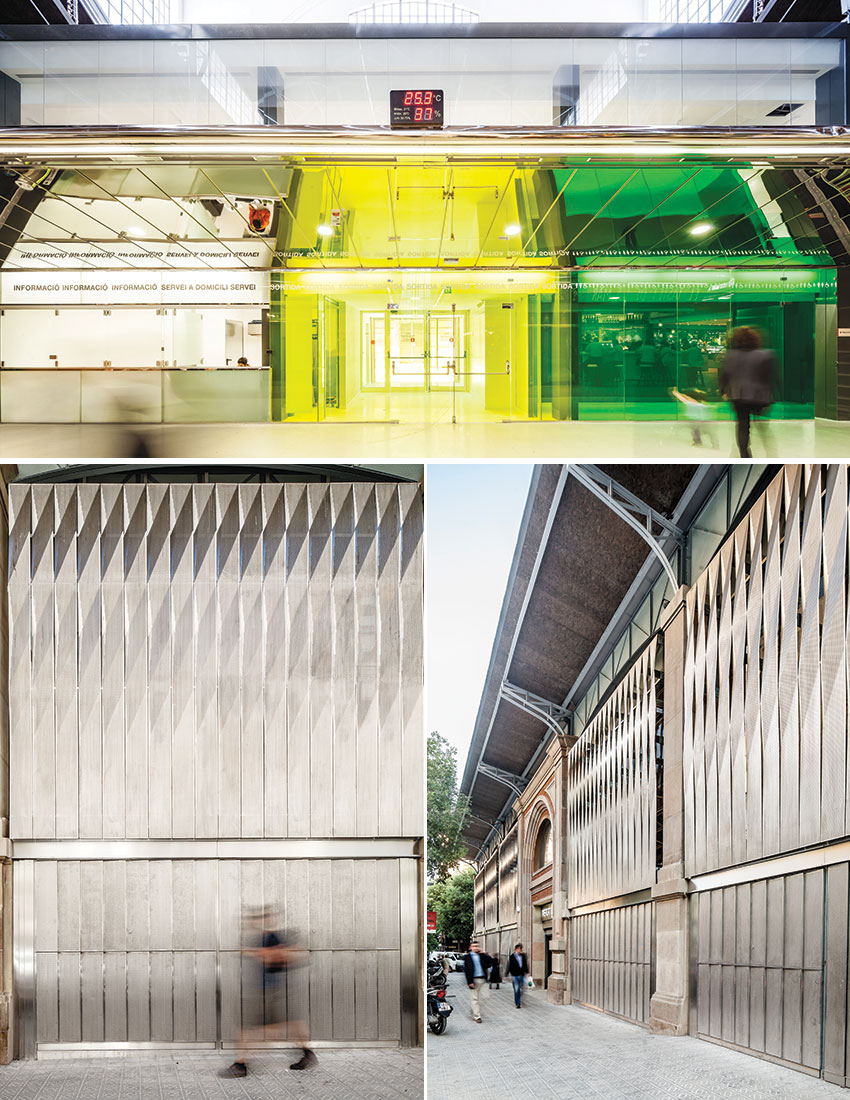
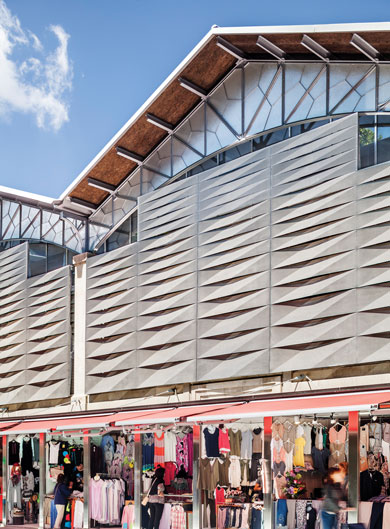
Folded to highlight their rigidness and draw in light reflected to the north.
Great effort was deployed in the workshop to create them. Rigidness and controlled permeability were the keys.
According to exterior light, the experience changes. By day, the building seems opaque on the outside, and constant light invades it inside. By night, when lit up inside, the building emphasises its lightness and transparency.
As they reach the ground, the slats transform to accommodate inside them the small outside stalls. They fold or twist. The base moves.
- Ocupation of subsoil
To adapt the market to the present-day needs of logistics and installations, it was decided to excavate the subsoil, creating two underground floors that house the car park, a supermarket, loading bays and storage space. With the creation of this new space, the structure is raised, requiring work on the foundations.
- Reorganization of the access
The approaches have been reorganized, adapting the floor to the different levels in order to eliminate the existing unevenness, and bringing together the approaches in a unified space in the main foyer. The foyer offers users an overview of the market and access to the lower floor.
