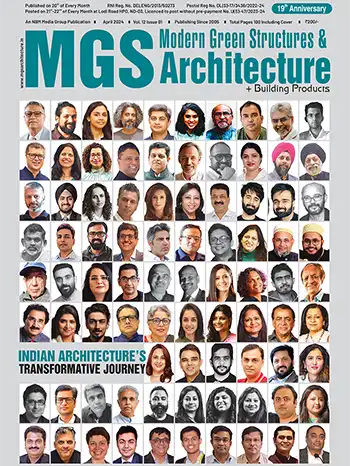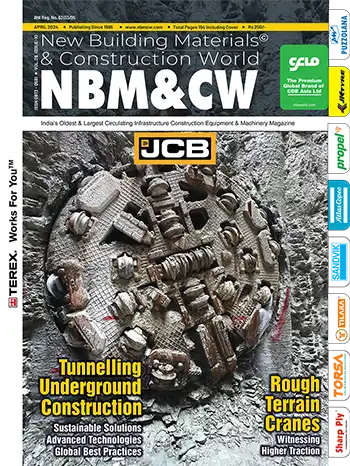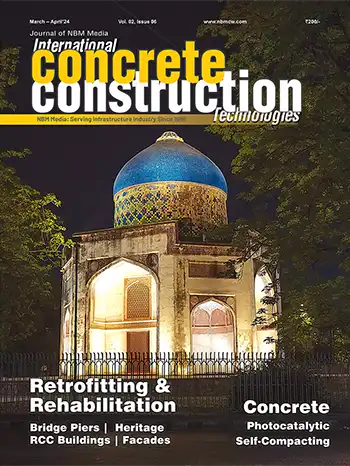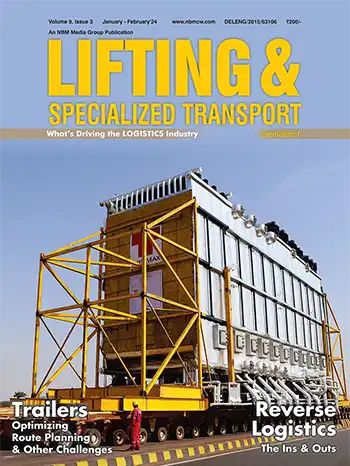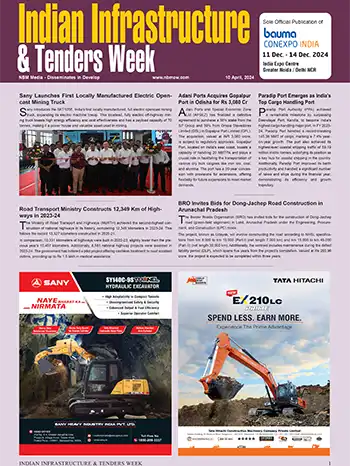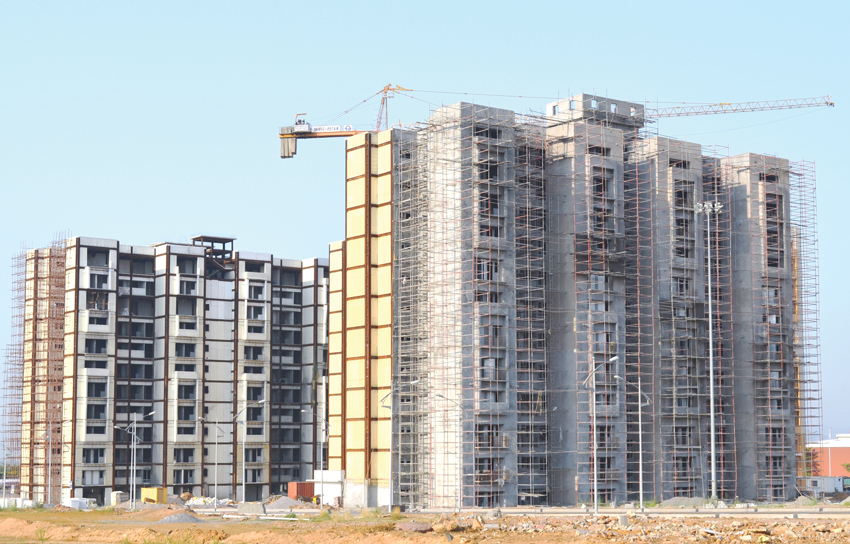
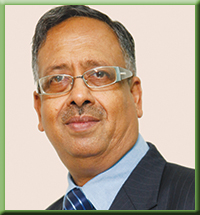
In the current era of globalisation where speed is the essence for meeting tight and demanding deadlines to complete the quality project on schedule; the proven European building techniques–especially pre-fabrication / pre-engineering systems, which drastically reduce onsite activities–are well worth consideration. This technique offers the most innovative and quicker methods of construction ensuring efficient, cost-effective, and speedy completion of project, thereby proving to be a perfect fit to meet the pace of the ongoing infrastructure development.
The concept of pre-engineered/pre-cast construction is the most preferred building technology across the world today, where the standardised components are produced and fabricated in plants, away from the construction site, and then transported to the site, where the structure is to be erected, for assembly. These components are manufactured by industrial methods, based on mass production in a short time.
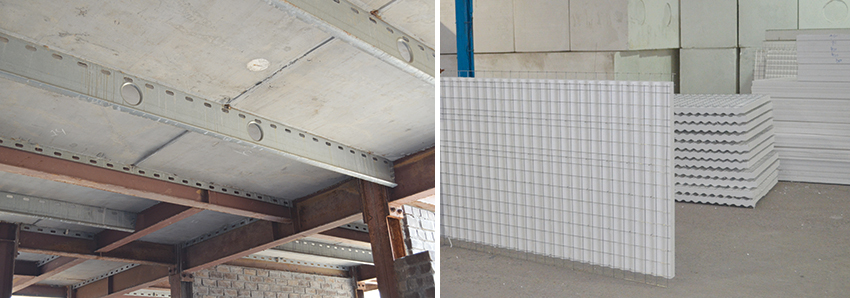
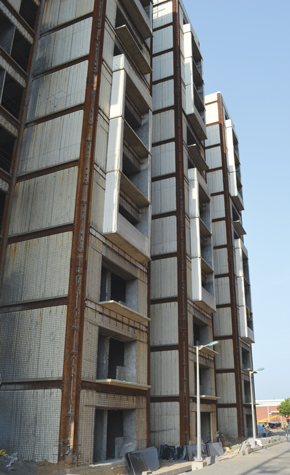
In the meantime, to accommodate rapid urbanisation, demand for high-rise residential towers is on the surge. For that matter, pre-engineering concept, which is leading the way in the building green revolution, can be an ideal technology not only to promote environment friendly construction but also build sustainable infrastructure – all within the stipulated time frame. Steel has become a universal building product, due to its strength, versatility, durability and economic value.
Client's Requirement:
Jindal Steel & Power Limited (JSPL) is coming up with mega steel and power plants at Angul, Odisha, which will produce 12.5 MTP steel and generate 2,600 MW of power in phases. The construction is on full swing. As a matter of fact, the industrial plants are situated in distant locations, and are not easily accessible. The success of every plant lies on its infrastructure development, facilities, and build environment. To complete the plant in scheduled time requires tremendous manpower. On the other hand, to cater to their habitation, a massive housing demand is generated for their staff and workers.
The integrated steel and power plant of JSPL is having approximately 4,000 acres of land, and around 300 acres of land is earmarked for housing for their staff, guests, trainees, students, and workers for whom the layout plan has been envisaged to have low- and high-rise towers, while villas for senior officials. The housing has been clustered around lush green parks and playful areas, supported by an integrated infrastructure development and amenities including schools, shopping arcades, health care centre/hospitals, recreation club, and sports facilities are designed to match international standards.
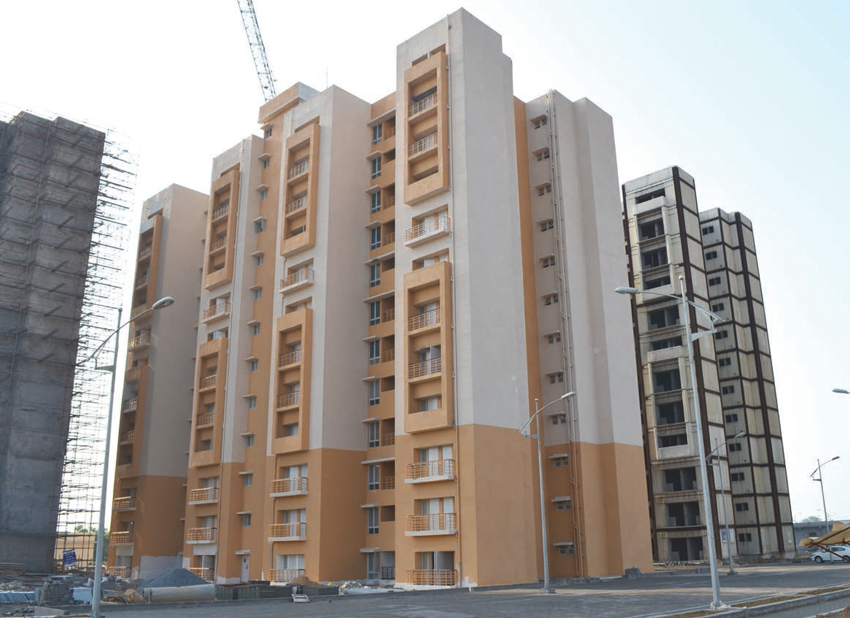
This was not really feasible to achieve by traditional method of construction in such remote areas, where the scarcity of skilled labour persists. For this, various construction technologies were studied.
It was my privilege, as President (Architecture), to induct new technologies in JSPL considering the urgent need of tremendous demand of housing in the growing construction engineering sector. Finally, the pre-engineered steel structure concept was adopted along with various other technologies for other elements.
First-of-its-kind 12-storied Pre-engineered residential tower in India:
This is for the first time that a 12-storied residential tower has been erected basis a pre-engineered steel structure. Along with that various technologies were adopted for various other complementary elements. The floors have been casted with speedfloor, a unique suspended concrete flooring system using a roll formed steel joist as an integral part of the final concrete and steel composite floor. The speedfloor is lighter, easier, and faster solution for the construction of multi-storied and for long spans structures. The speedfloor composite floor system avoids the vertical props, which gives ample space to carry out other construction activities.
Similarly, the wall panels consist of Polystyrene sandwiched between two mats of welded wire mesh with connectors in between the mats. The size of wire mesh, and thickness and shape of Polystyrene sheet panel are kept as per the requirements of the structure design. The panels have excellent insulation properties, besides being light in weight, easy to handle, and convenient to transport to the remote areas. These wall panels shall have shot create plaster finish (mortar sprayed by machine), which increases the strength of the wall.
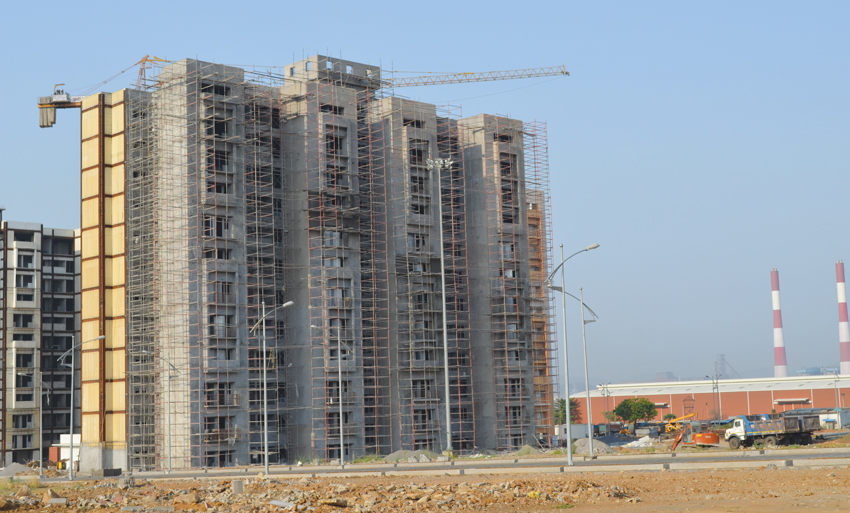
Architecturally, a simple, sleek rectangle building block has been conceived to look elegant and bold. The 12-storied, Ground + 11 floors Tower, consists of 8 dwelling units on each floor. The block has been designed for 2BHK and 3BHK units with a tentative covered area of 700 and 1200 square feet respectively. The blocks are integrated with each other and placed in cluster. An impressive sculpted urban form has been achieved, which provides free flow of air and gives feel of belongingness for each unit. Nestled, in between this integrated cluster of residential blocks, is a huge landscaped green area. Further, the green areas are envisaged as diversified activity spaces such as safe play area for children.











