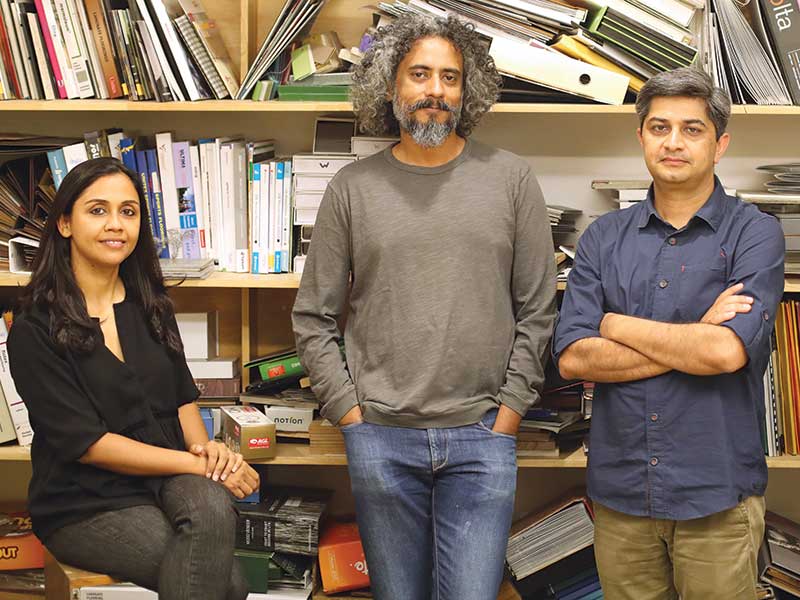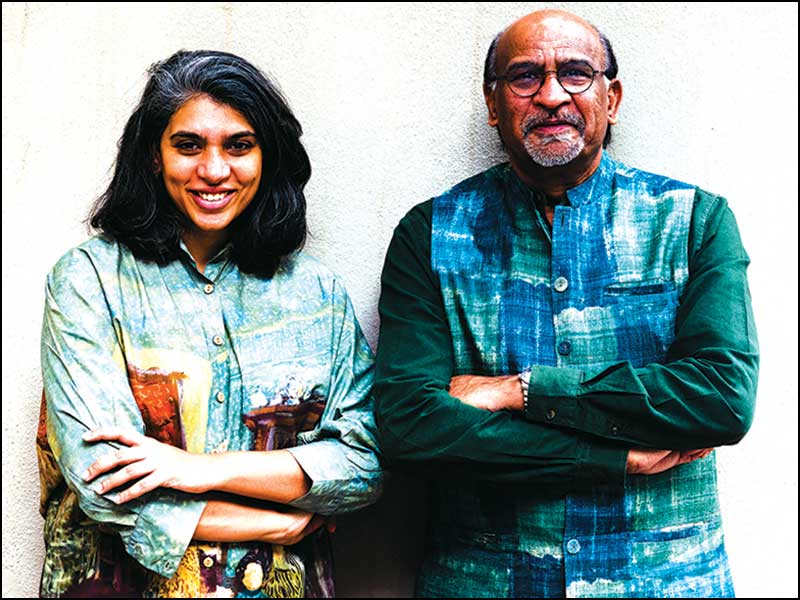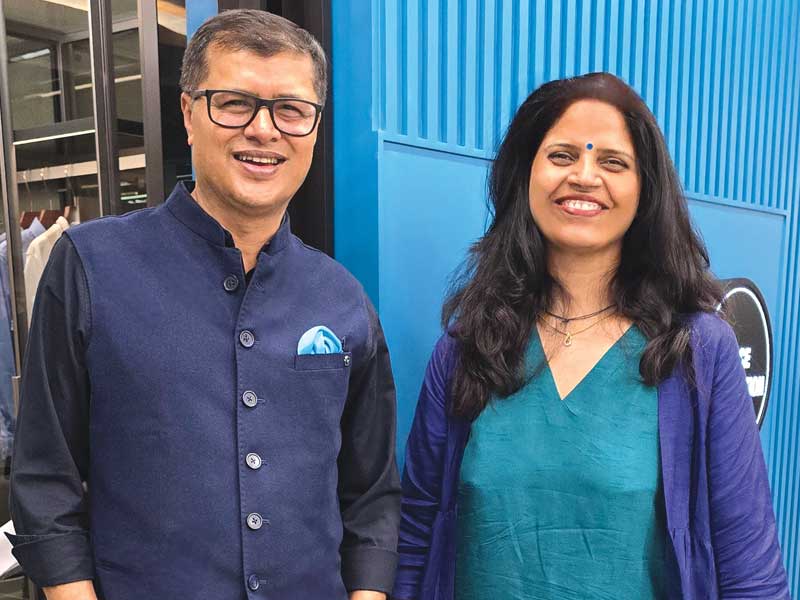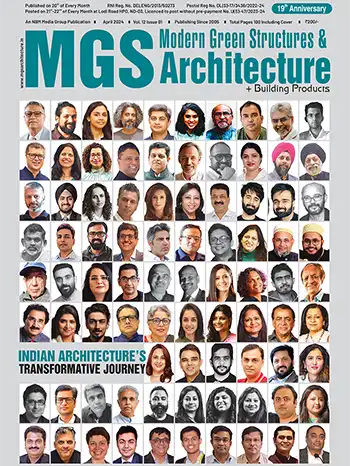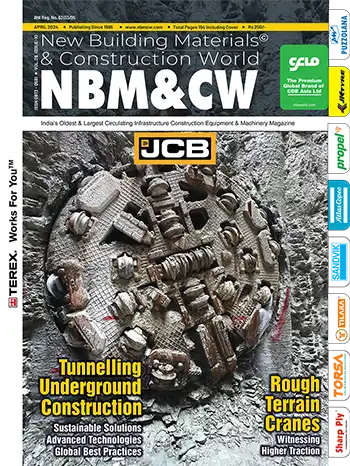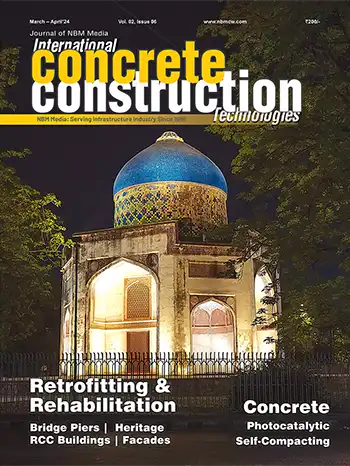
The slow but sure process of urbanization brings other challenges with it. Architects are now met with the challenge to build not only functional structures that can accommodate everyone’s needs, but also create safe, aesthetically pleasing, sustainable spaces. It is here that the ideas of biophilic and environmentally responsive design come into play. The Biophilic approach, in short, is nature in space – increasing connectivity of occupants with the natural environment. By harnessing the local topography, climate, and vegetation, as well as cleverly manipulating a building’s orientation, we can create sustainable, long-lasting spaces that give us the much needed connection to Earth and thereby create a holistic sustainable urban fabric.
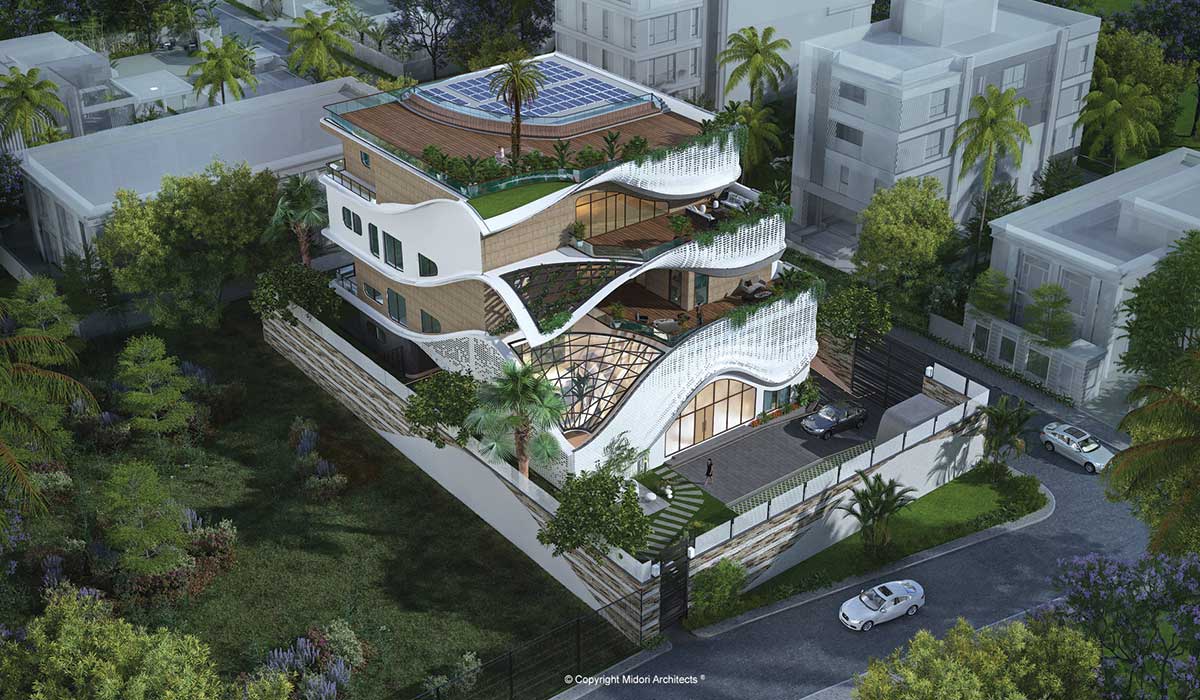
An emerging new solution for the challenges of green building is the process of conducting environmental analysis during the design process. Architects now have the tools and data to improve their designs such that they enhance occupant comfort and improve the overall energy efficiency, making the project sustainable both environmentally and spatially. Environmental analysis gives architects a better understanding of the environment around their building and allows them to design spaces integrated into nature. By naturally creating a comfortable indoor climate, we can reduce our dependence on air-conditioning; For example, we can avoid big glass facades facing east or west, because that would be counter-productive in a tropical climate. Protection of the buildings from the summer sun can be achieved primarily by shading but also by the appropriate treatment of the building envelope (i.e. use of reflective colours and surfaces). Covered open-air corridors, ventilated roofs, fiber-glass insulation, and the use of natural materials are some low impact measures that help the building stay cool in tropical areas and bring in both natural light and ventilation.
While the transformative change in Indian architecture brings forth exciting innovations, it is not without its challenges. For instance, integrating green practices and Vaasthu requirements of a project sometimes conflict with each other. Striking the right equilibrium between creating sustainable, accessible spaces and coming up with unique design solutions requires a nuanced approach that does not compromise on the distinct identity of the project.
In conclusion, the present quest for sustainable practices and materials along with modern concepts adds a new lens through which architects view future developments and the existing urban landscape in India. It is with the belief that the green approach provides an element of inspiration for all projects, big or small, that drives us to create ever-lasting structures, through innovative form, modern flow, and versatile function.



